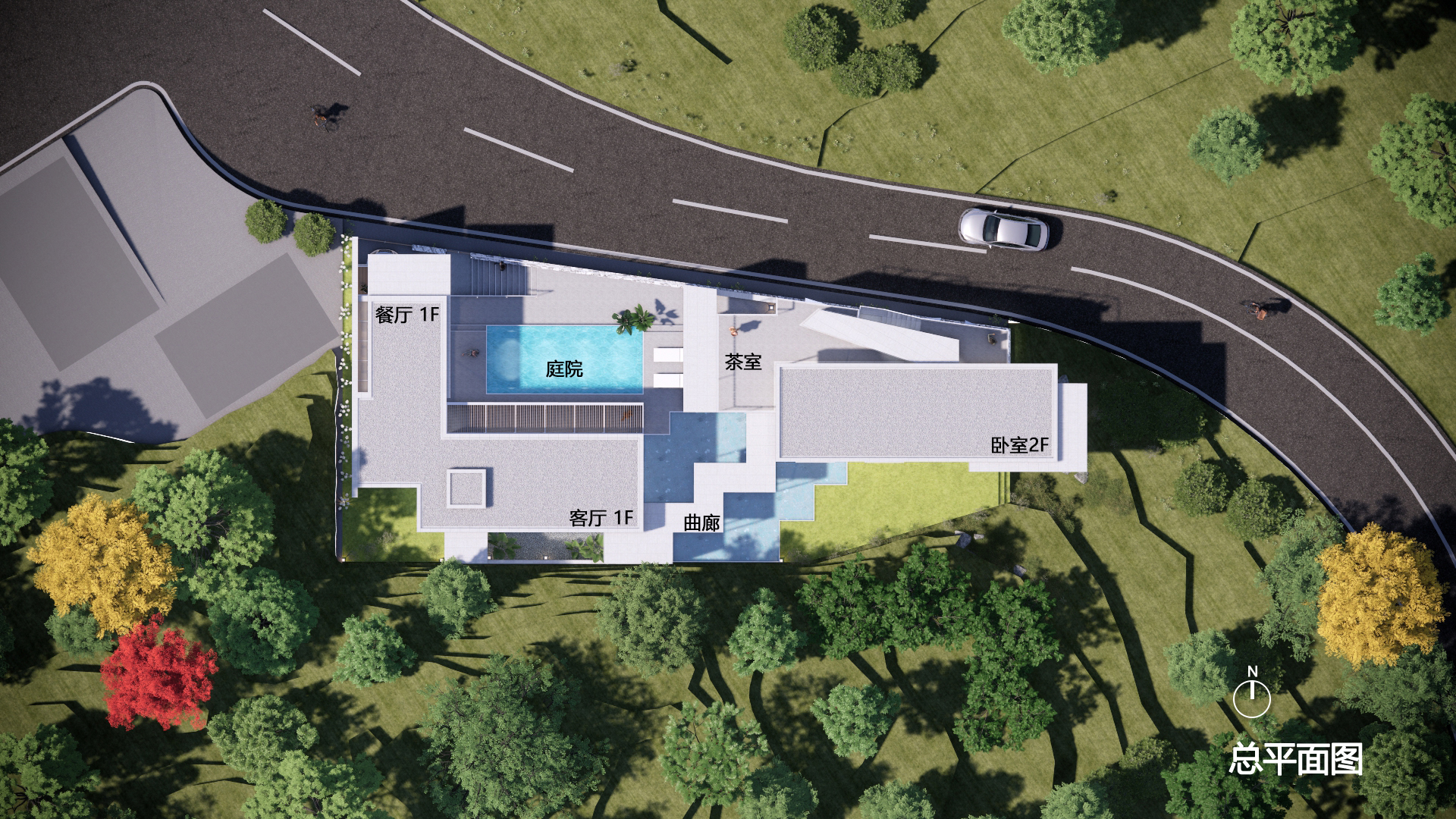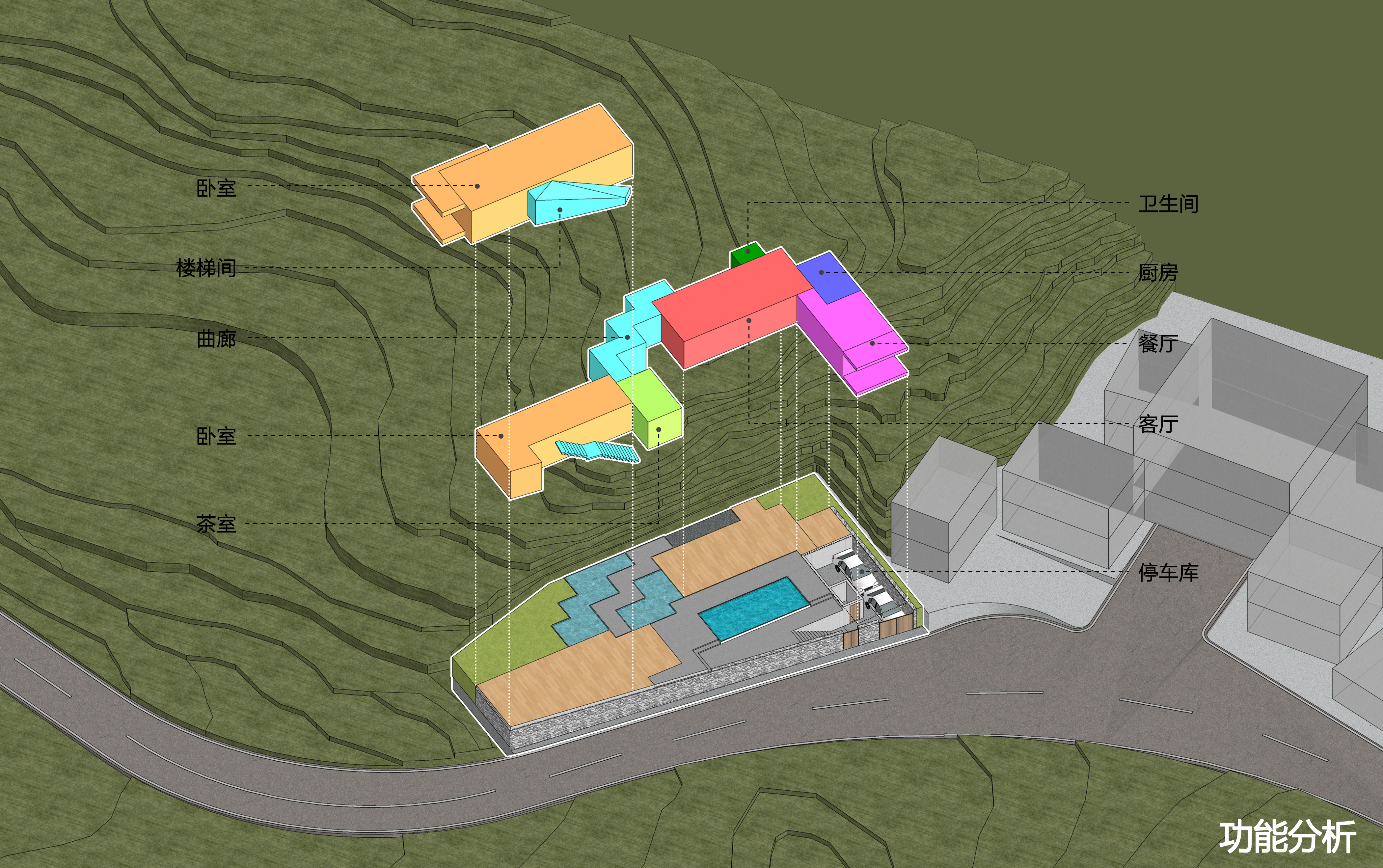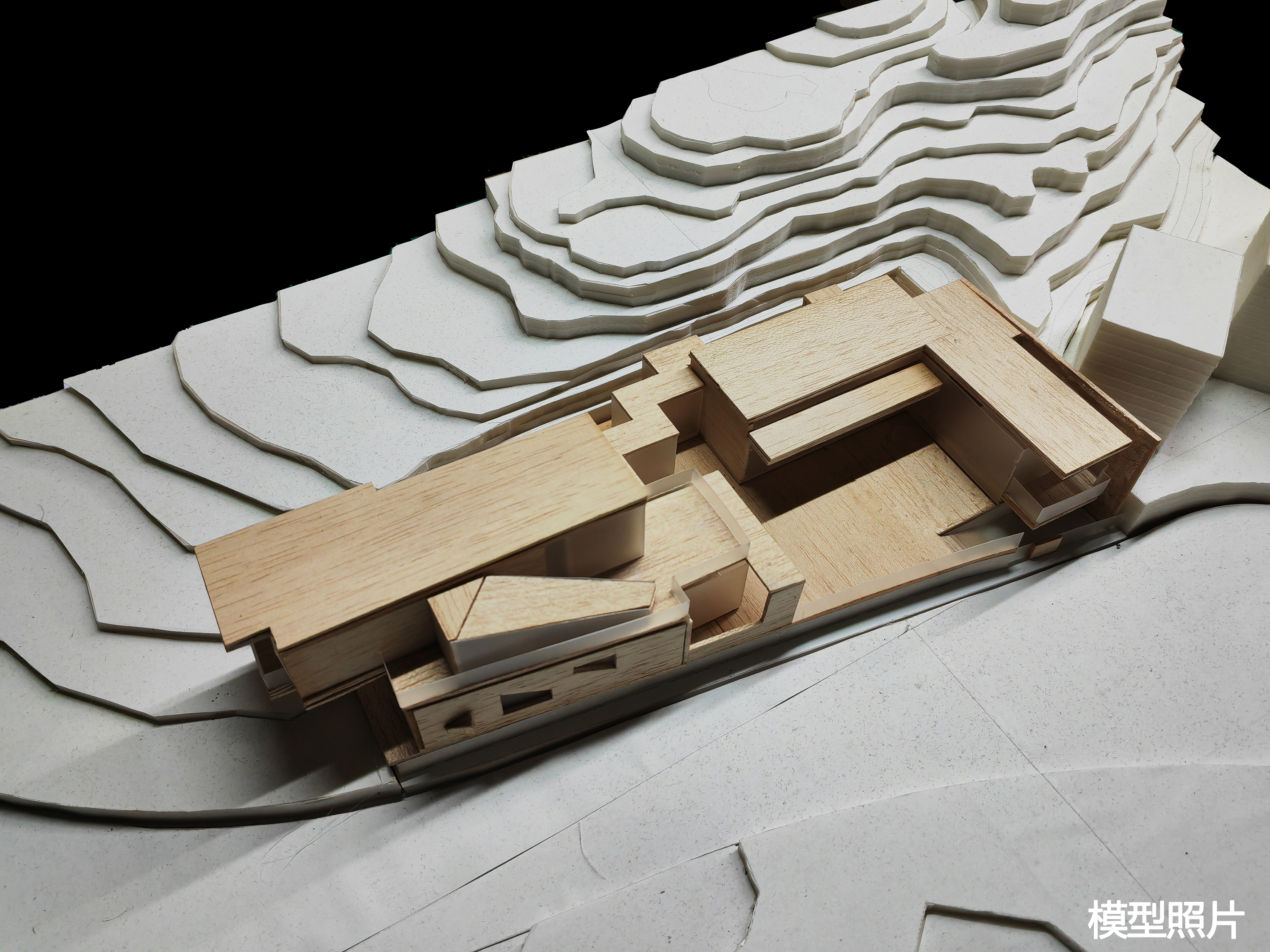林墅
LIN HOUSE
| 建设地点: | 浙江温州 |
| 建设面积: | 300平方米 |
| 设计时间: | 2021~2024 |
| 项目状态: | 提案 |
概述:
项目位于浙江省温州市美丽的山水之乡,拥有丰富的自然和人文景观,也是著名的中国廊桥之乡。业主要求将用地内现有的老建筑拆除后重新设计建造,满足老年人的长期居住和子 女逢年过节短暂居住的需求, 打造高档次现代化的四代同堂的幸福之所。
Overview:
The project is located in Wenzhou City, Zhejiang Province, with a rich natural and cultural landscape, and is also the famous hometown of China's covered bridges. The owner requested that the existing old buildings in the site be demolished and redesigned and built to meet the needs of the elderly for long-term residence and the short-term residence of their children during the New Year's holidays, and to create a high-end and modern happy place for four generations to live together.
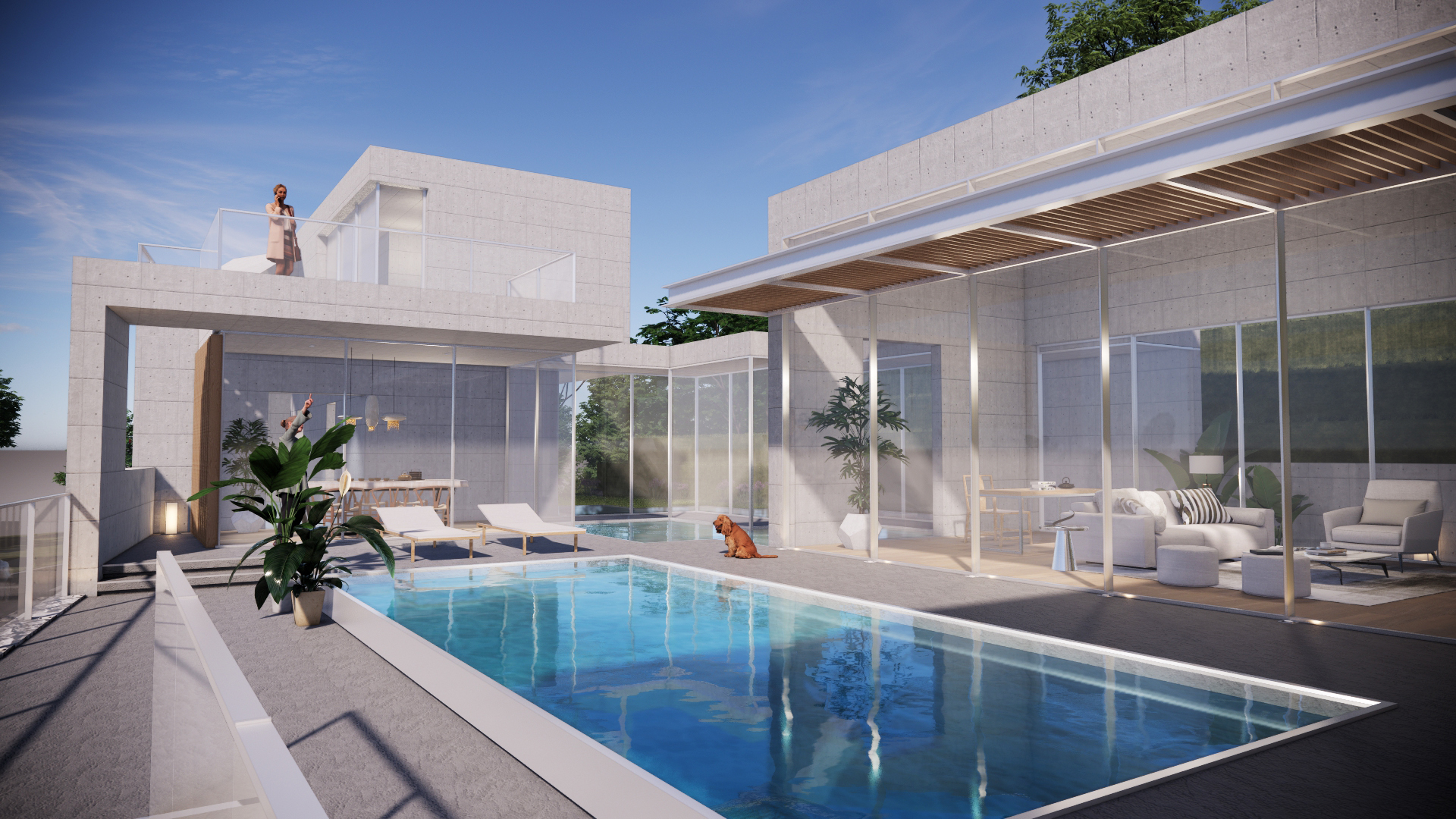
用地:
南侧为山坡,北临村道,东侧为美丽的乡野景观,西侧紧邻相邻建筑。
Site:
The south side is a hillside, the north side is bordered by the village road, the east side is a beautiful rural landscape, and the west side is adjacent to the adjacent buildings.
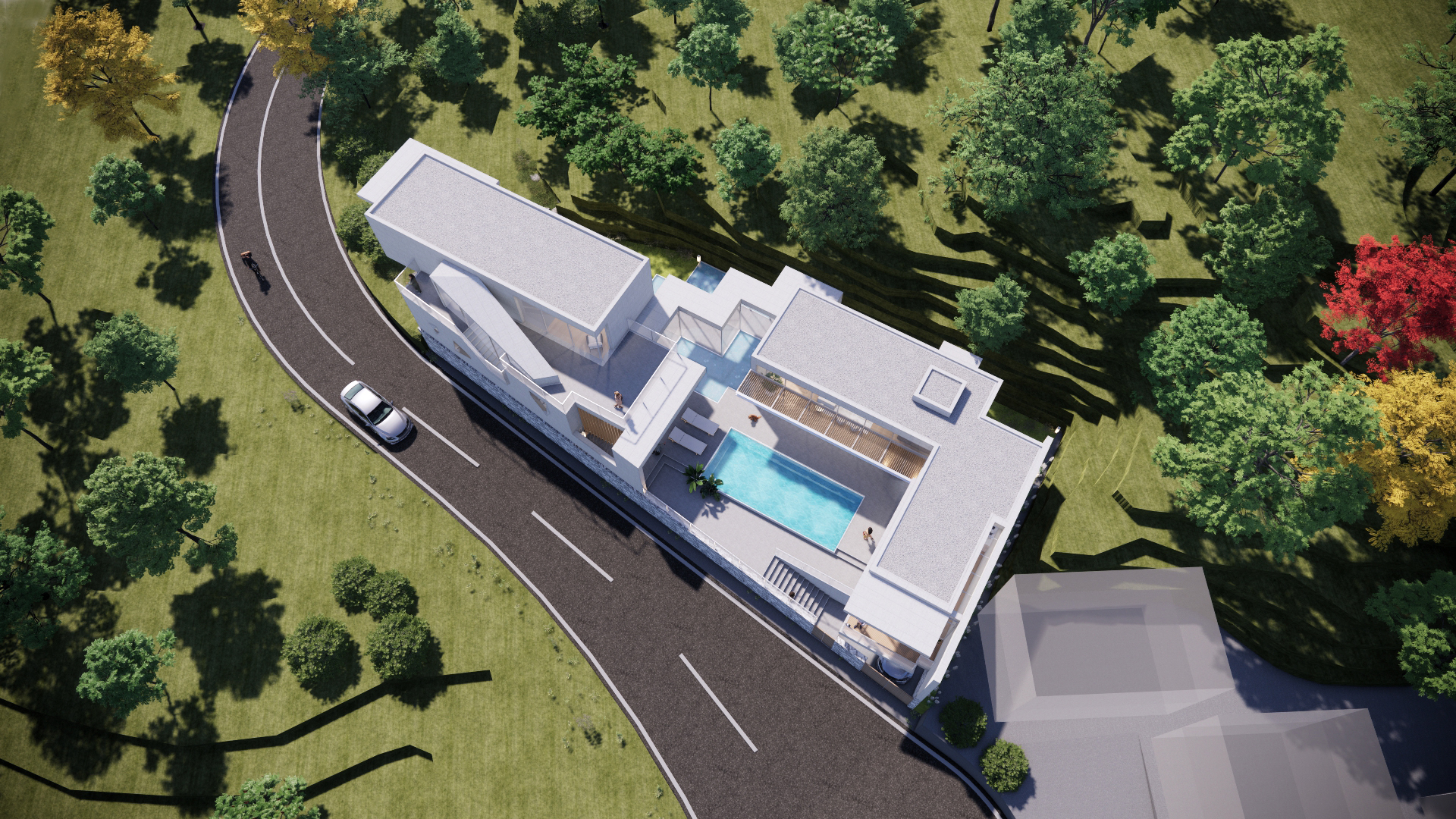
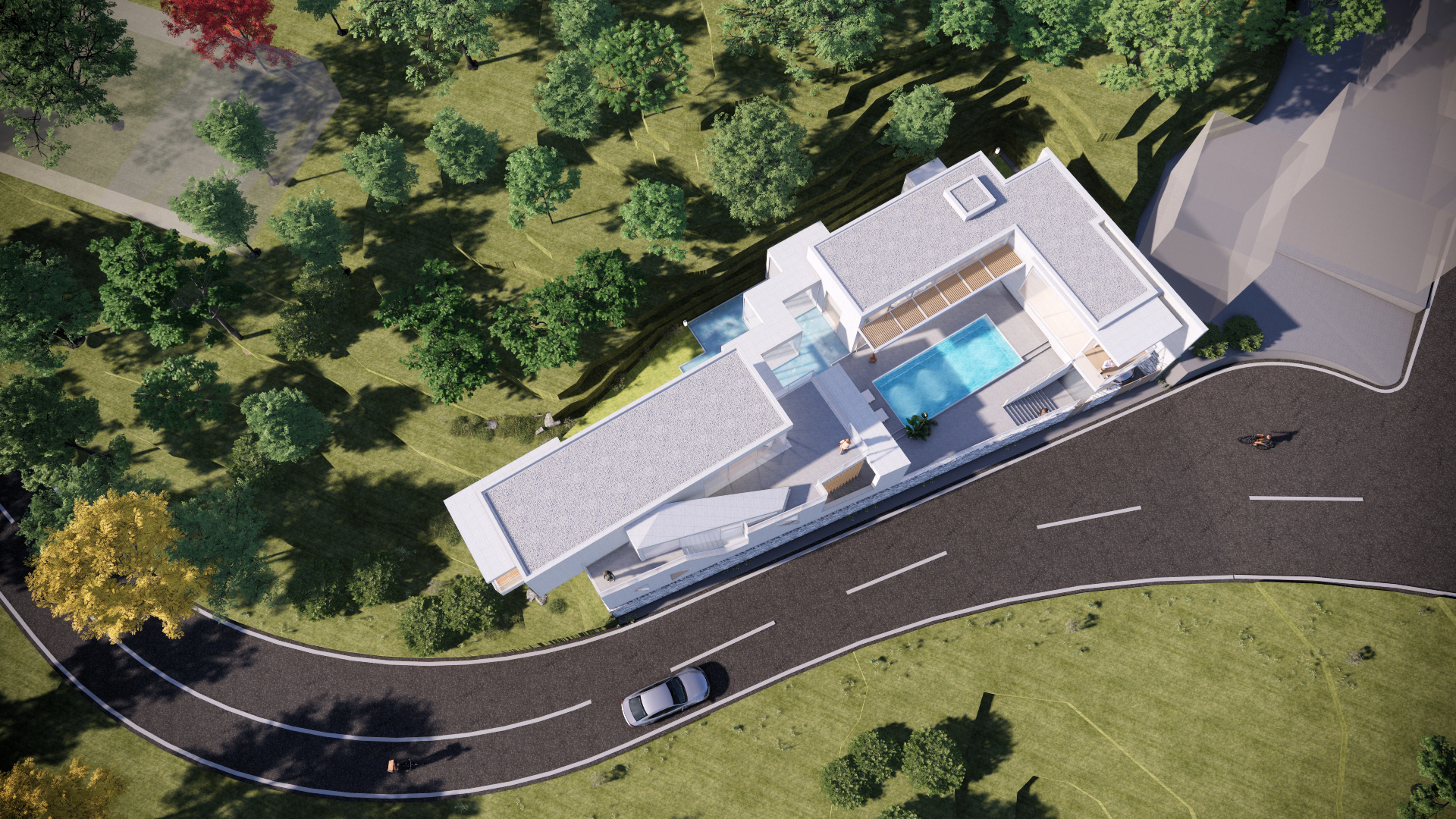
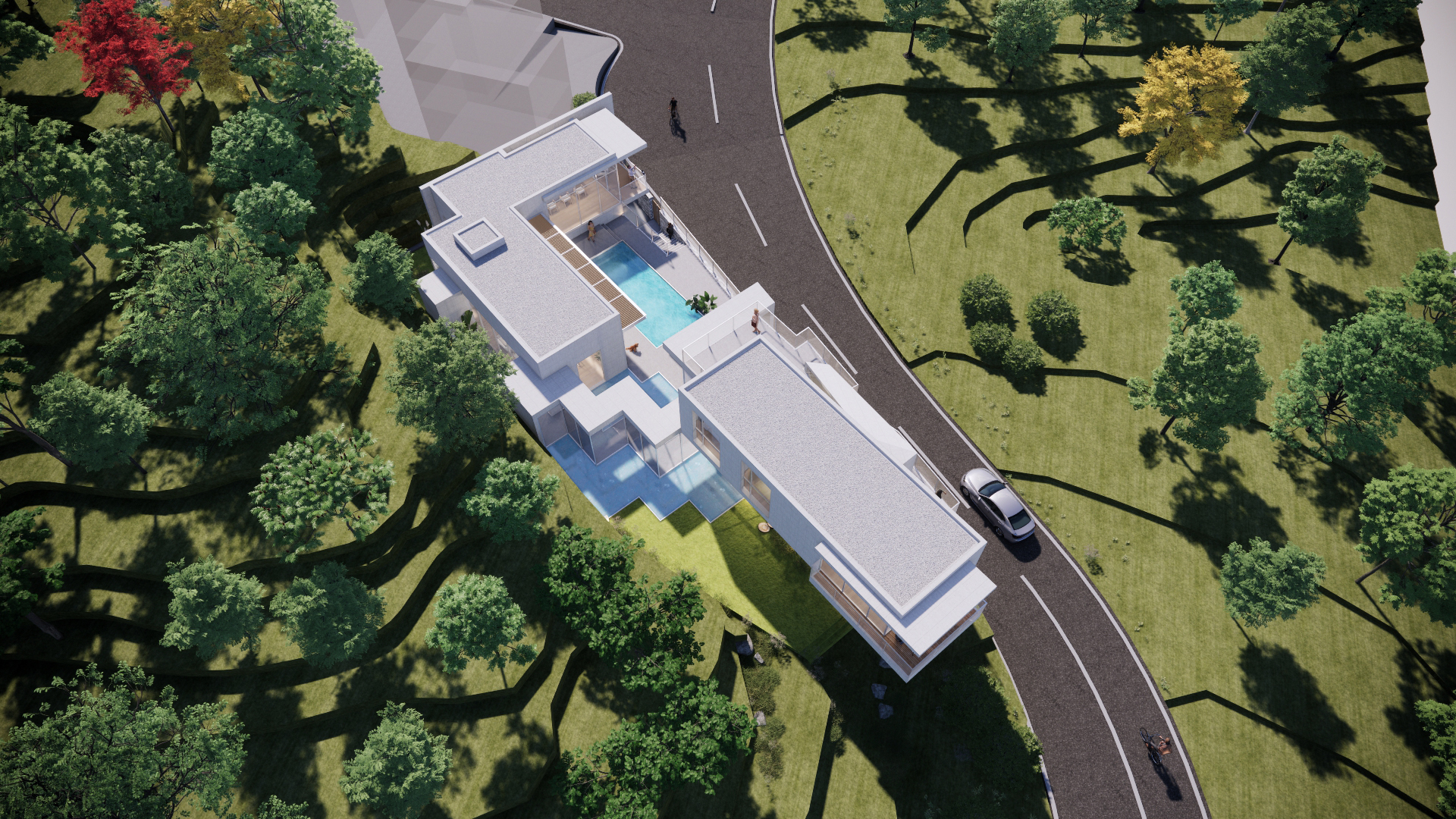
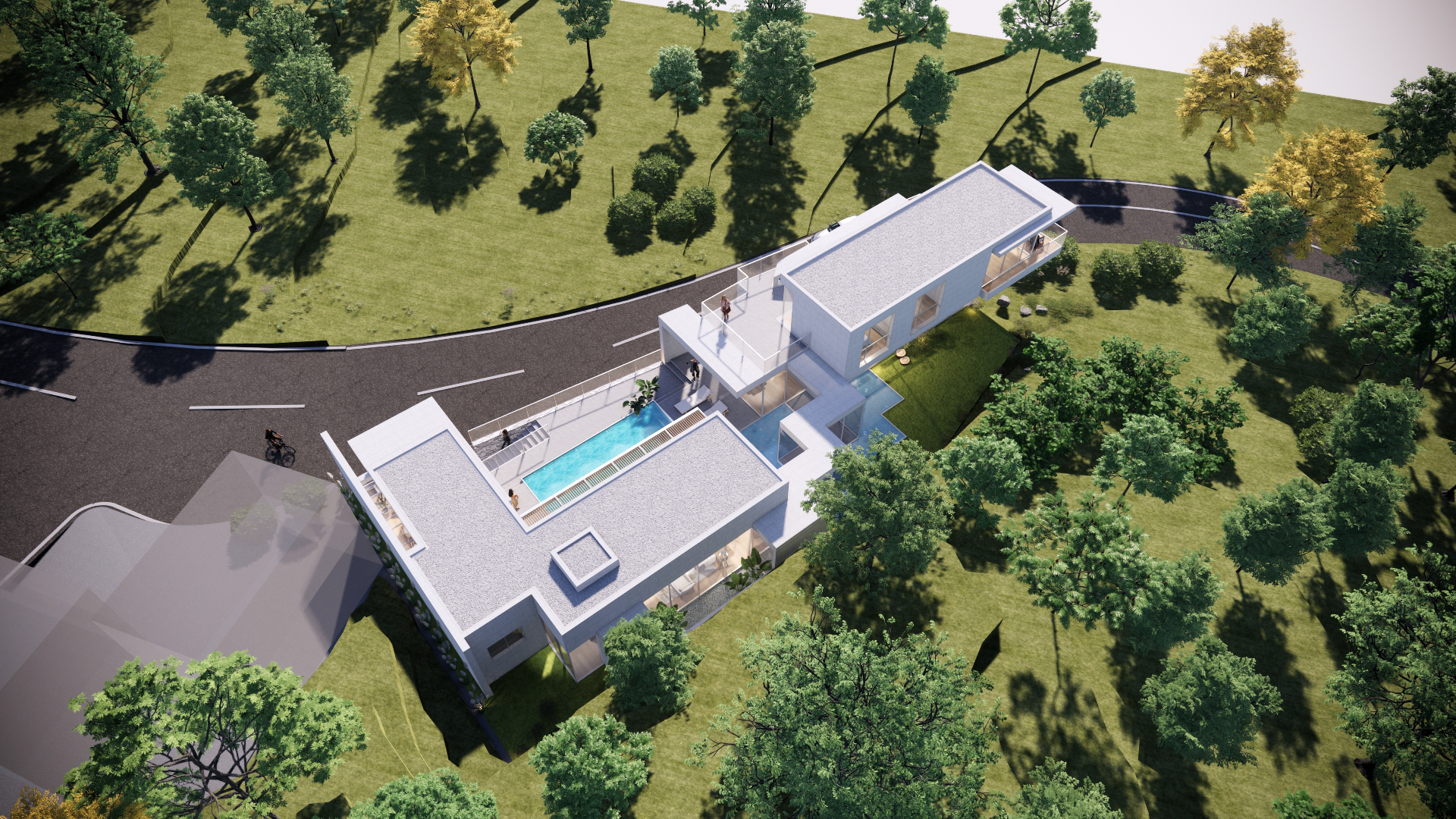
建筑面积和功能要求:
建筑面积:约300平方米
包含客厅、餐厅和茶室各一间,卧室5~6间,停车位1~2个。
Construction area and functional requirements:
Construction area: about 300 square meters, including a living room, a dining room and a tea room, 5~6 bedrooms, and 1~2 parking spaces.
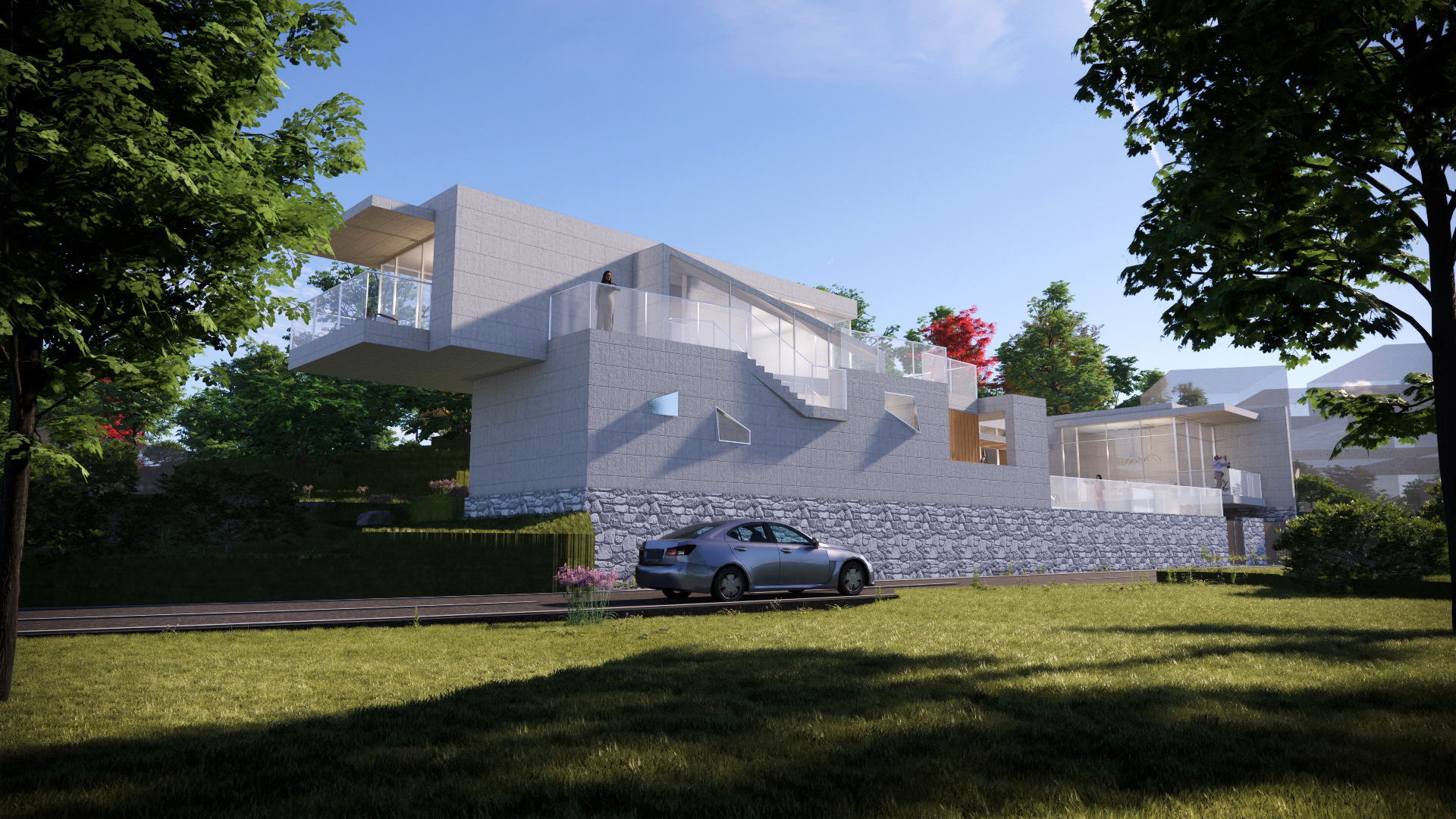
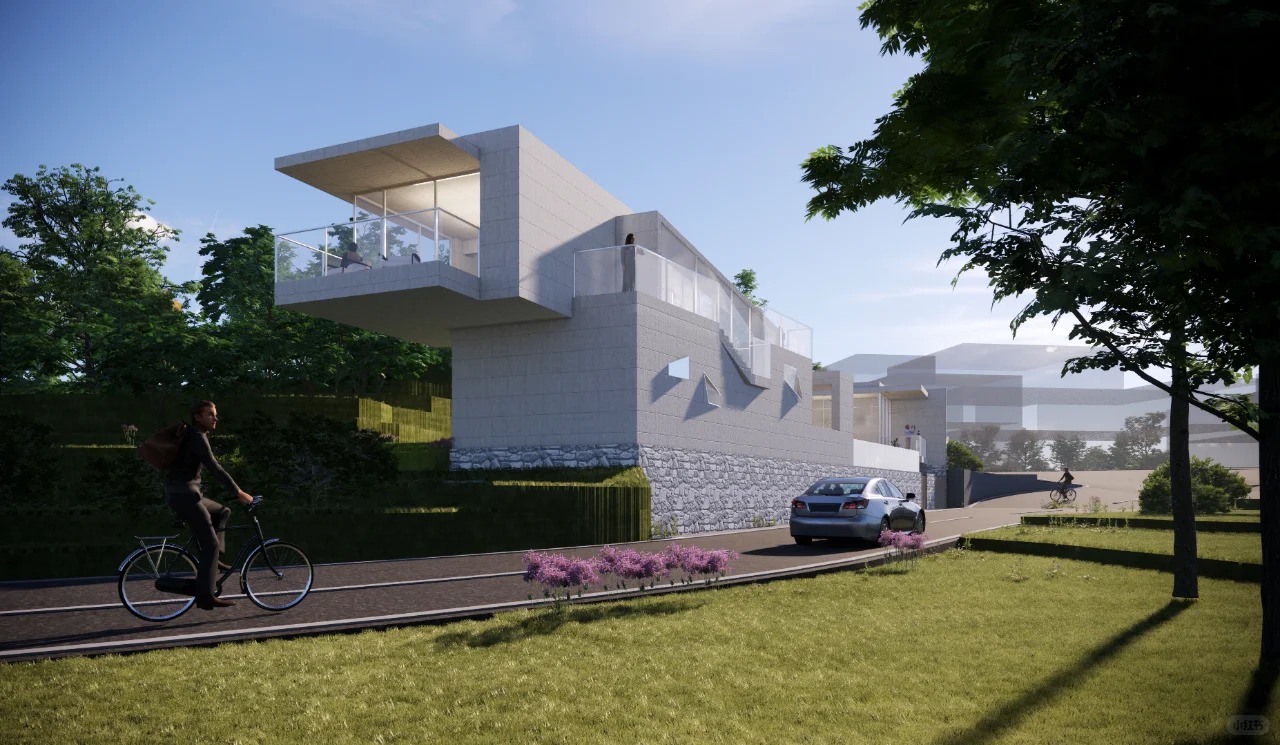
问题:
1. 用地北侧紧邻道路,对居住造成噪音和出入安全性干扰。
2. 南侧为陡坡,影响日照。
Problem:
1. The north side of the site is adjacent to the road, which causes noise and access safety disturbance to residents.
2. The south side is a steep slope, which affects the
sunshine.
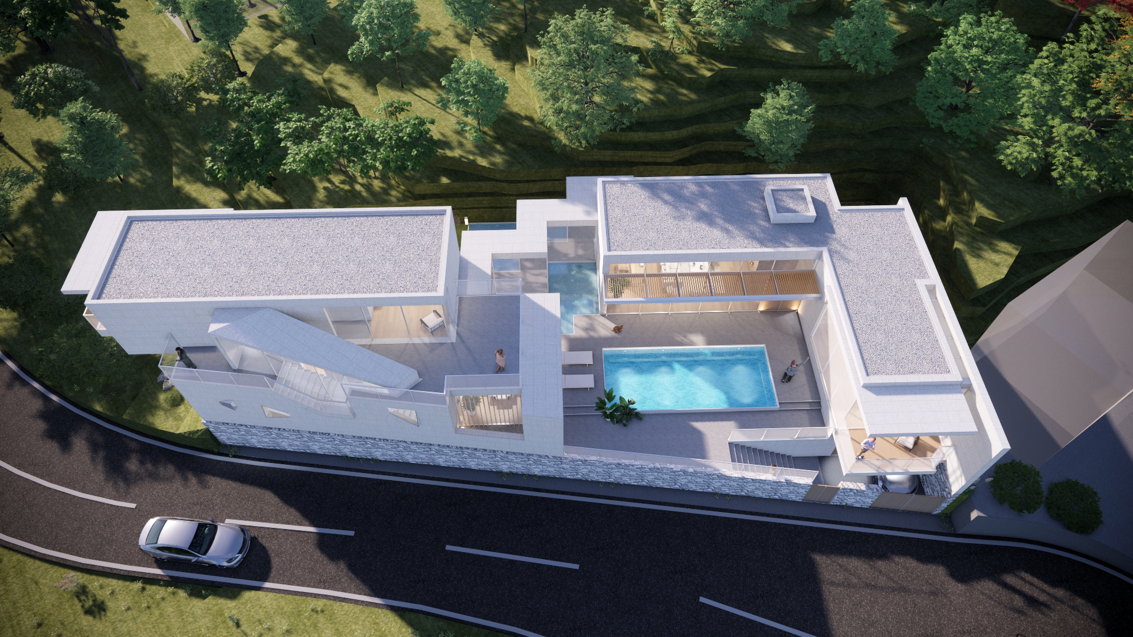
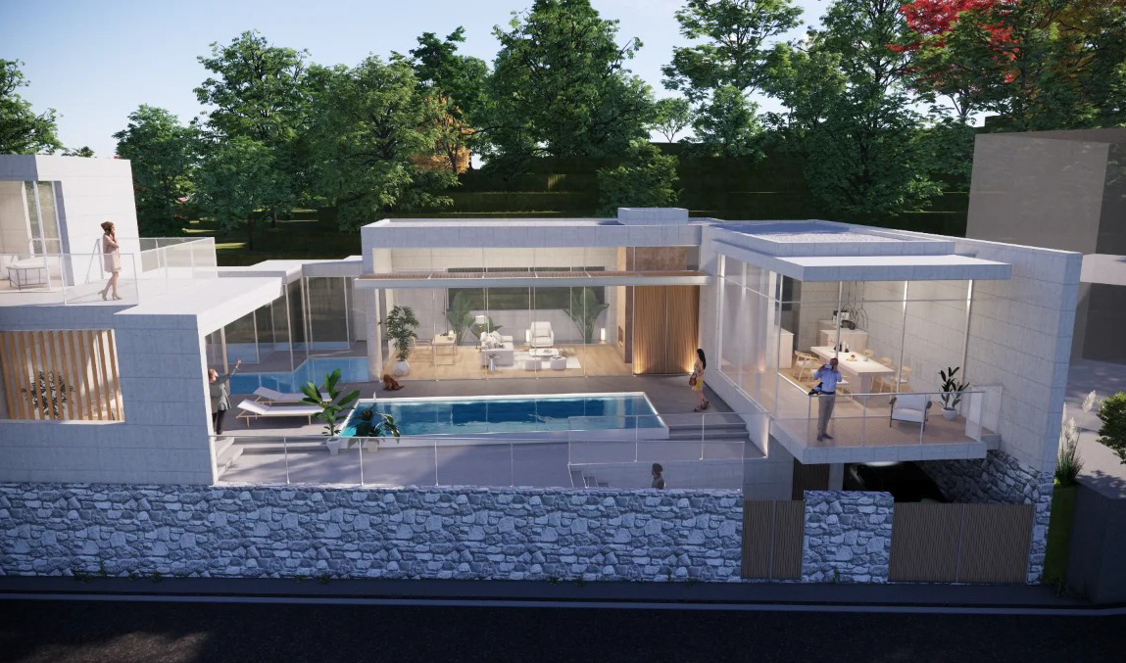
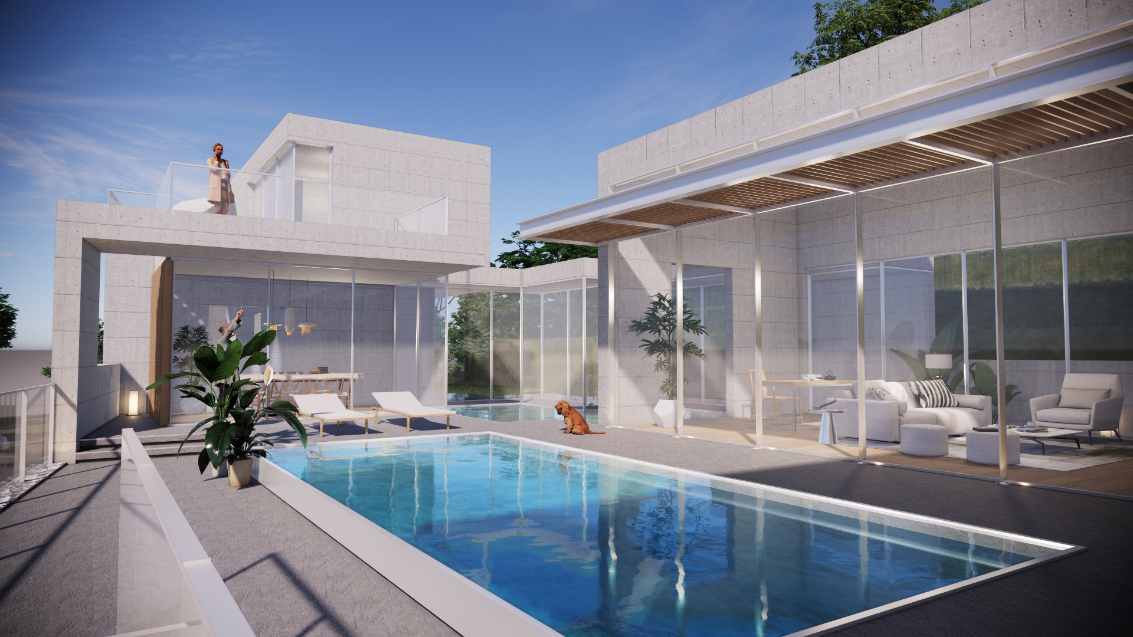
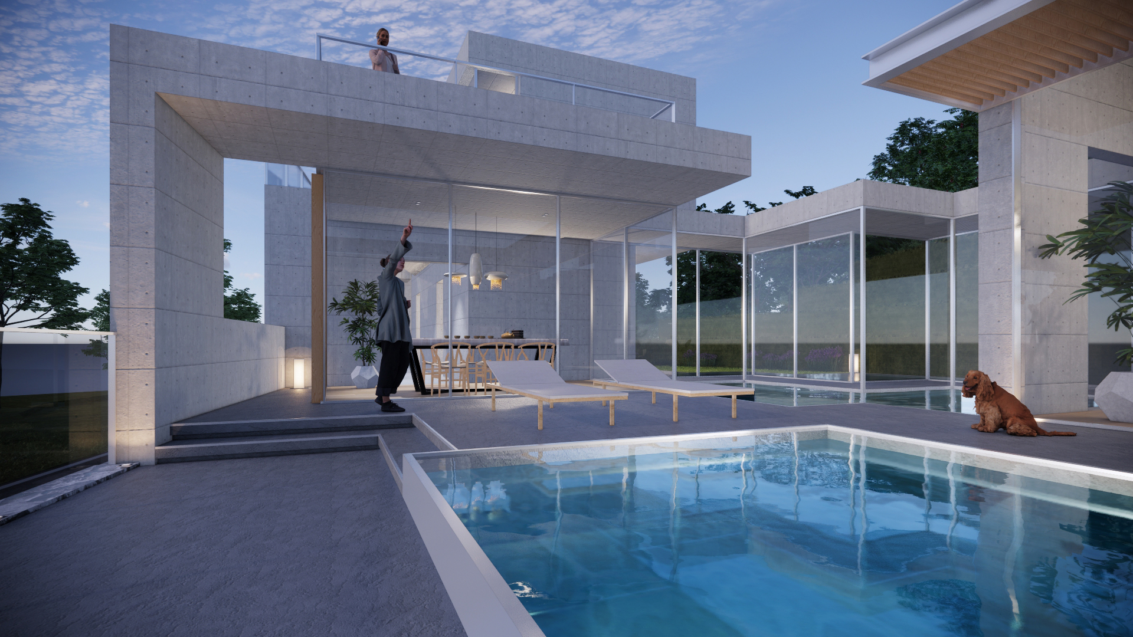
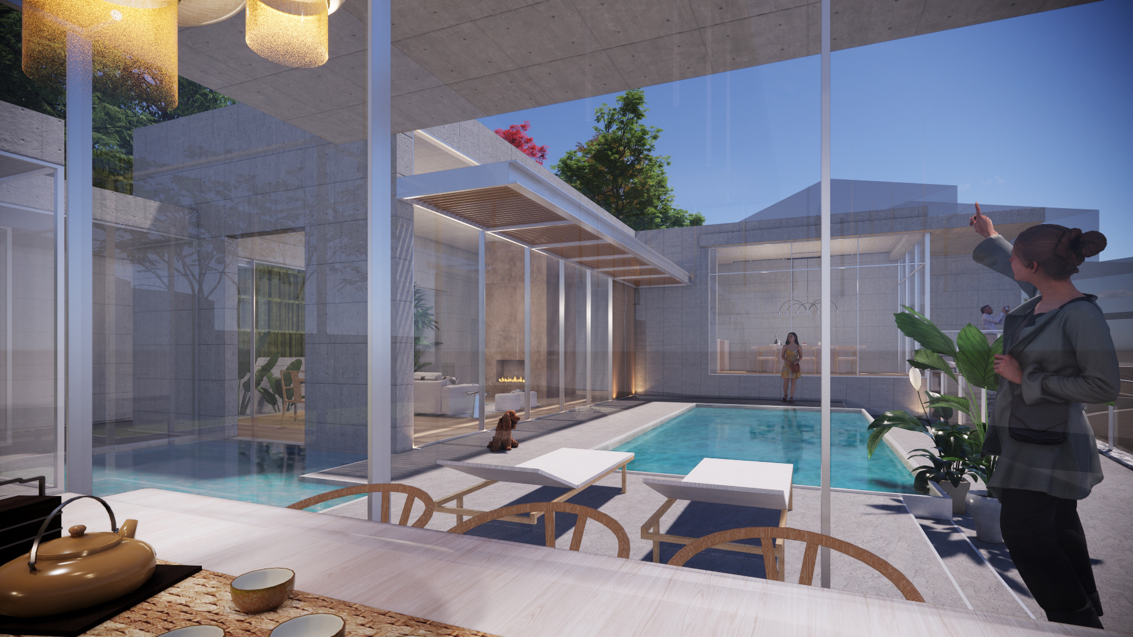
空间和造型
沿用传统合院布局,打造多形式庭院和多元化居住空间,强调空间和建筑造型的简洁性、通透性和内外一致性,创造现代、简约、高品质生活场所。
Space and Modeling
Follow the traditional courtyard layout, create multi-form courtyards and diversified living spaces, emphasize the simplicity, transparency and internal and external consistency of space and architectural modeling, and create a modern, simple and high-quality living place.
