靖江新港城商业综合体景观设计
NEW HARBOUR CITY. JINGJIANG
| Construction site: | |
| Construction area: | 56000m² |
| Design time: | 2015~2020 |
| Project status: | Completed |

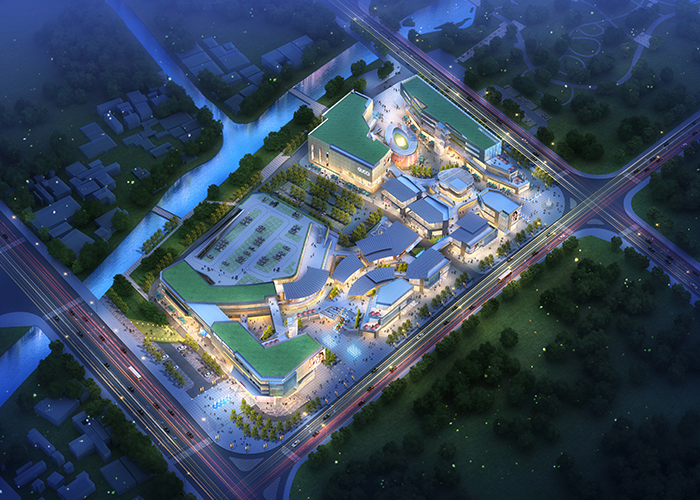
清明上河图绘制的是北宋汴京的城市热闹场景和浓厚的商业氛围。
What The Riverside Scene at Tsingming Festival describes is the
crowded scene and vivid commercial atmosphere of the city Bianjing
during North Song Dynasty.

本项目设计为建筑和景观一体化设计。
This project is a complex design including both architecture and landscape.
本设计寻求再现清明上河图所描绘的熙熙攘攘,车水马龙的商业街区场景。
The design is aimed to reimage the flourishing and thriving commercial
streets scenery the ancient drawing described.
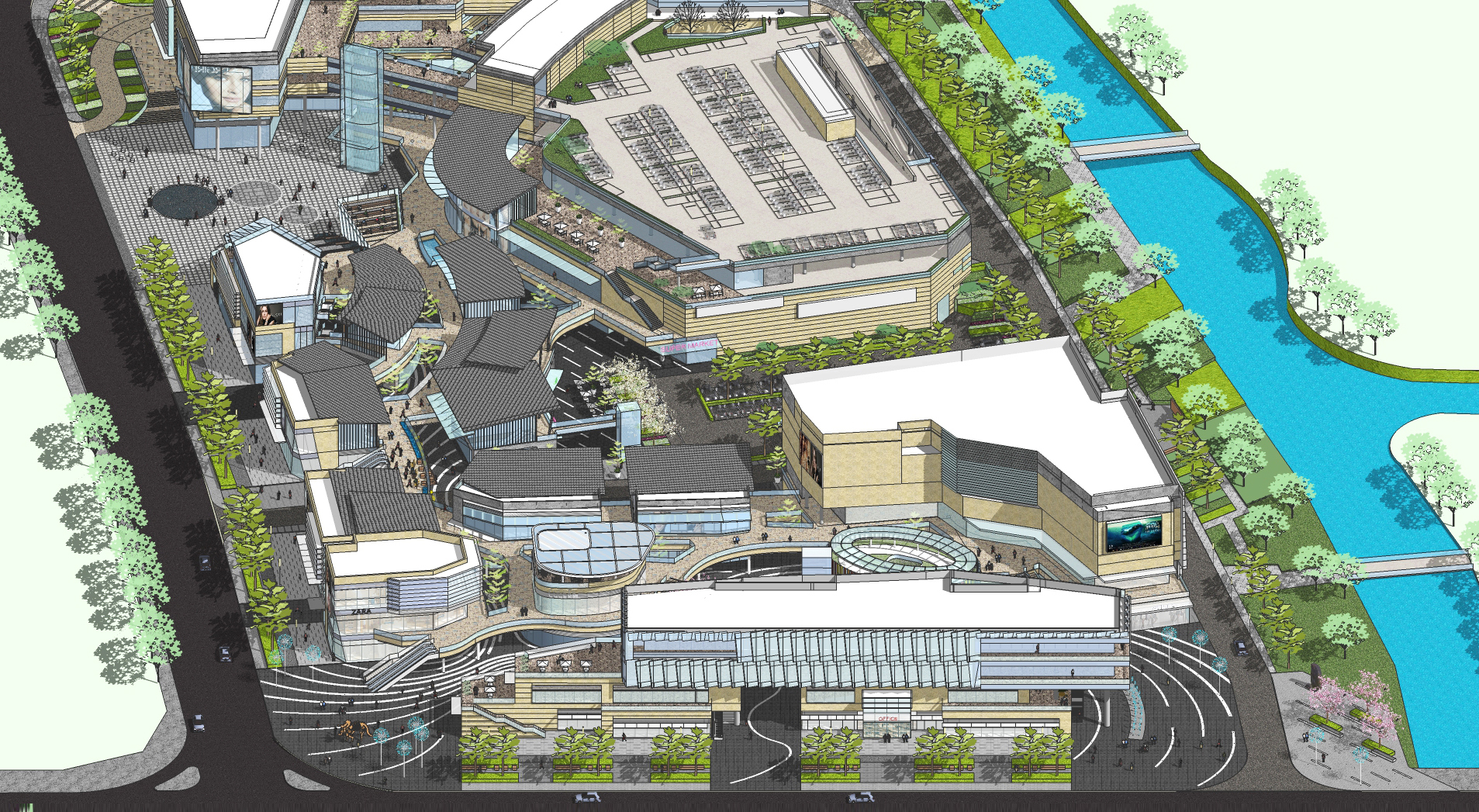
1. 商业内街的建筑以两层为主,4~10米宽商业街,尺度宜人,曲折蜿蜒,步移景异。
2. 双首层设计增加二层的可达性,丰富建筑层次。
1. The structure of inner streets is mainly two-storey buildings, alongside which is the
4~10 meters path twisting through, making each step a unique scene.
2. Two types of first floor design makes it easier to approach the second floor, increasing
layer experience of the building.
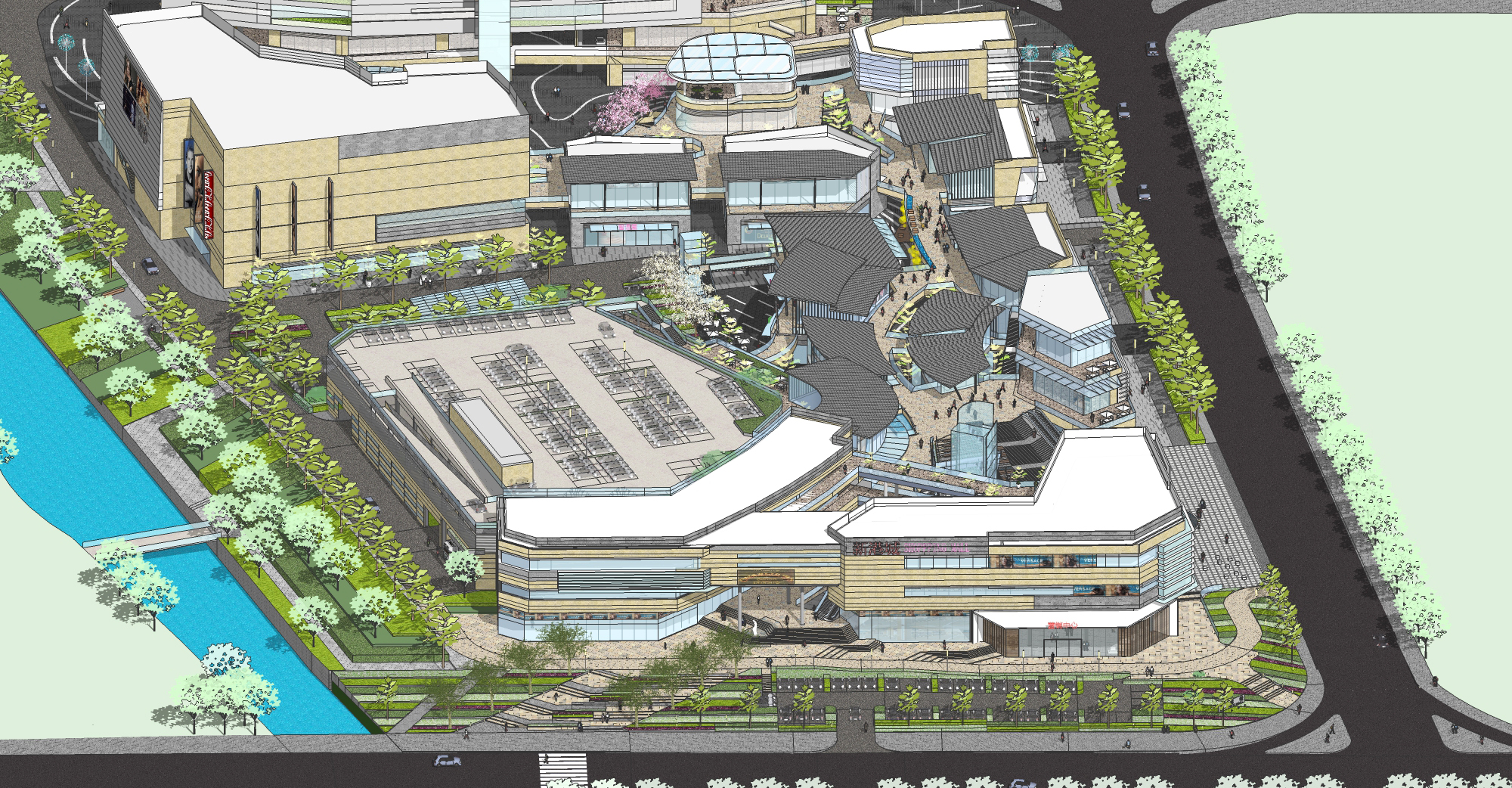
3. 建筑造型统一中寻求变化,刺激人们的视觉感观,强化空间体验。
4. 大片坡屋顶提供遮阳,提取中国传统建筑神韵。
3. The appearance, however, looks for variation despite the unity of
architecture language. It stimulates visual reflection in order to
reinforce special experience.
4. The grand tilted roof provides shading, being part of the traditional
Chinese architecture language.
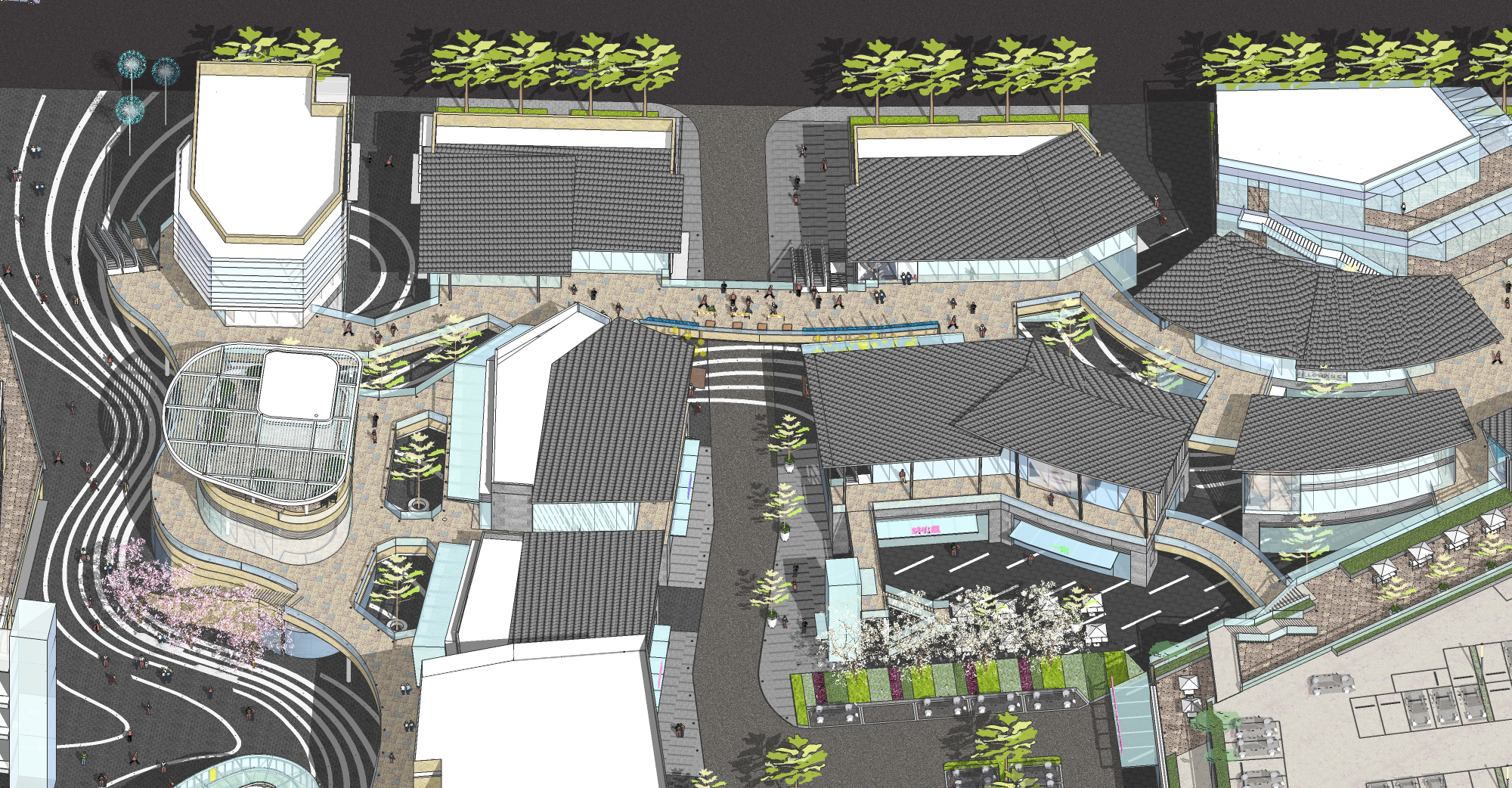
景观设计讲究景观与建筑的相辅相成,相互融合。
And the spirit of landscape design is to amplify architecture
while merging into the surroundings naturally.
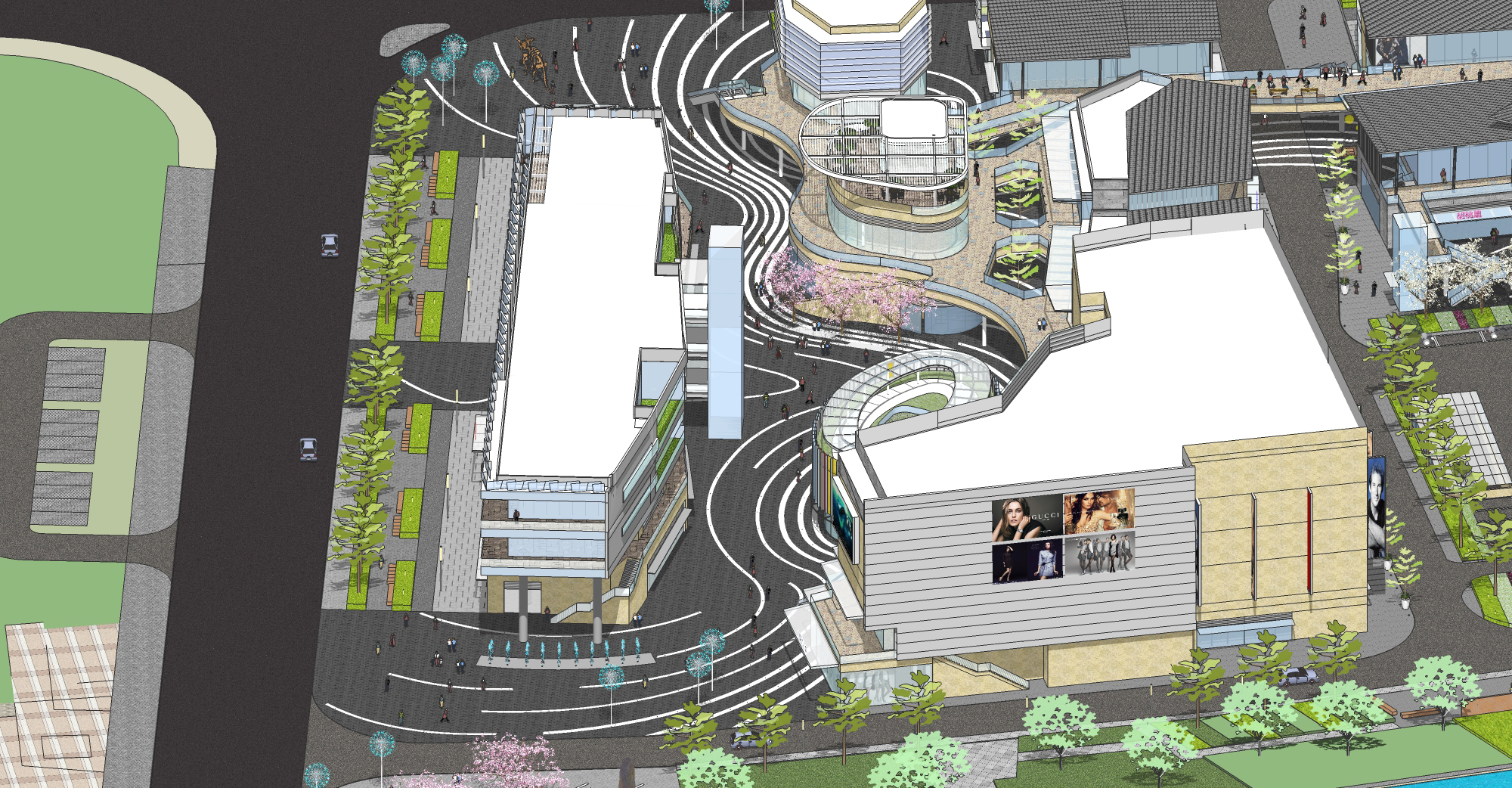
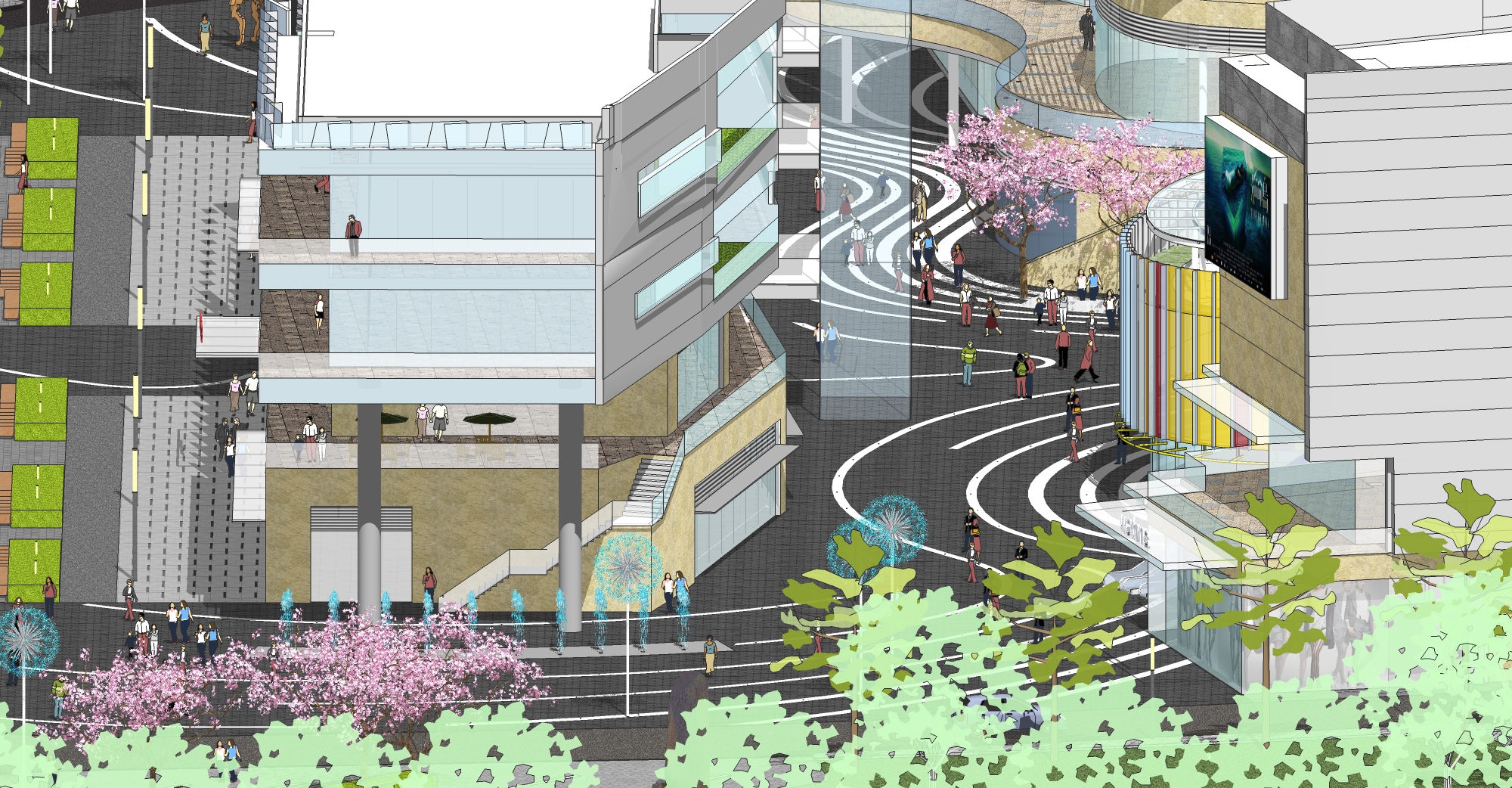
1. 一层在主要流线上的地面铺装以曲线设计为主,从而加强人流的进入和引导,并串联各主要空间。
色调以深灰色调为主,反衬浅色调为主的建筑外立面,并与建筑灰色坡屋顶呼应。
2. 二层地面铺装以浅暖色调为主,与一层区别开来,丰富空间层次。
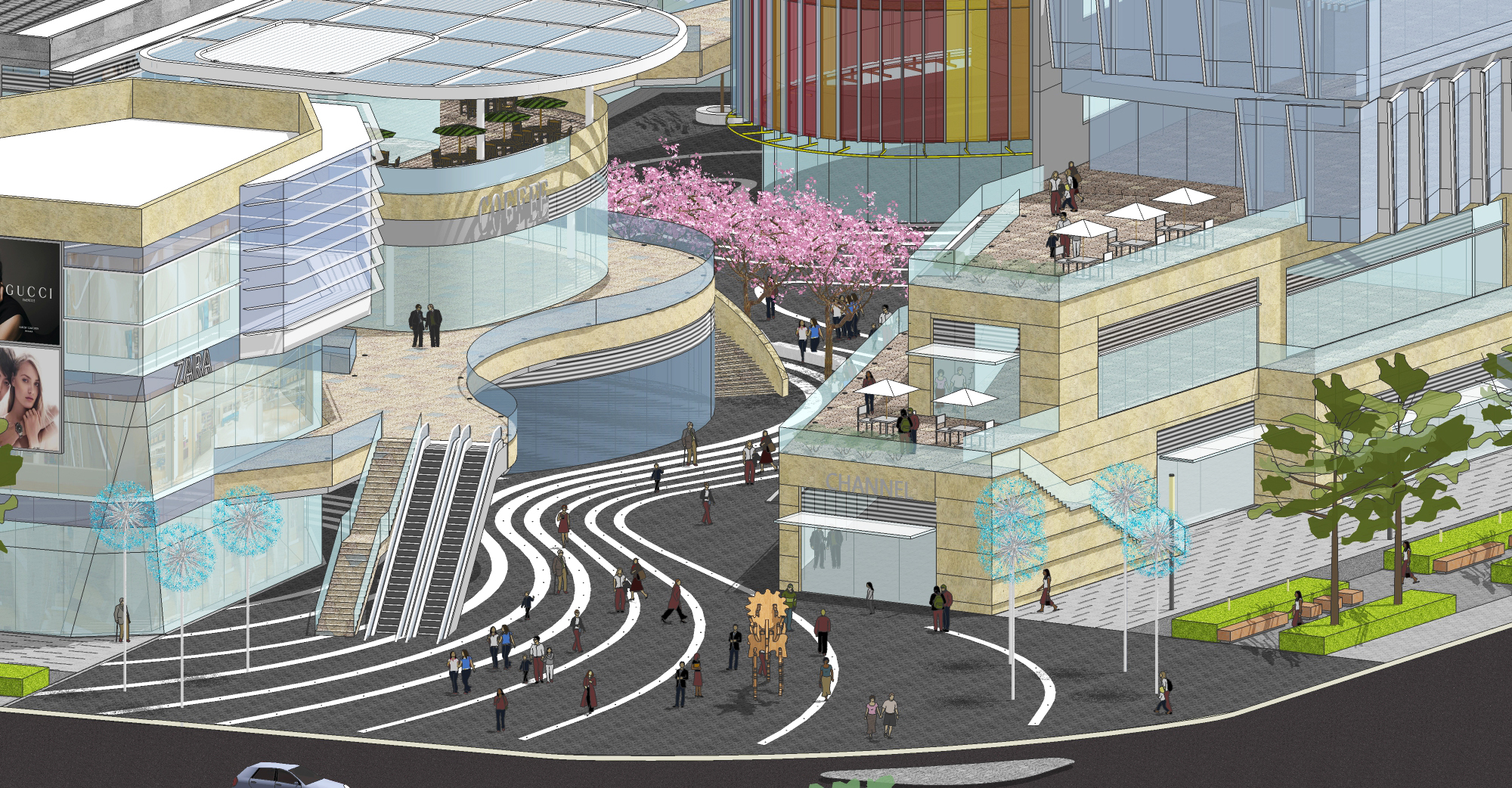
1. The main routes pavings of the first floor are arranged as curves so as people would be
guided inward, at the same time linking each big component.
Dark grey is the main colour of the ground to reflect light coloured building facades. Also, it
2. The pavings for the second floor, on the contrary, are applied warm and light colours, so it
varies from the first floor and creates the depth of space.







