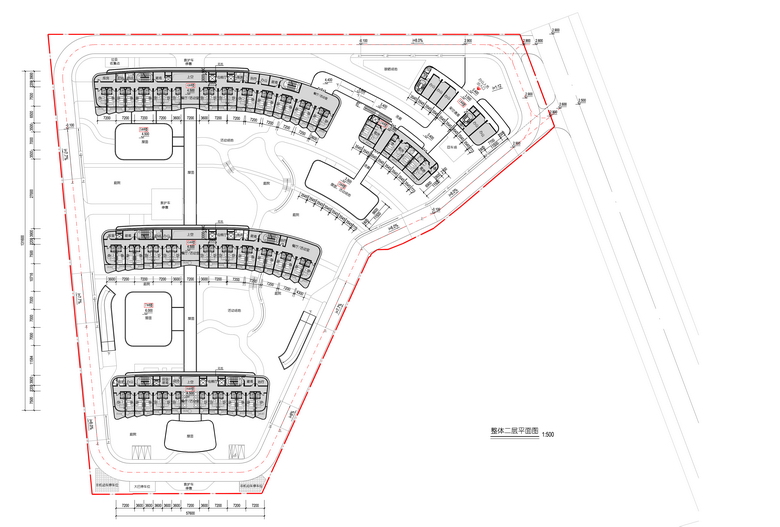汕尾市福利中心(一)
WELFARE CENTRE (1) . SHANWEI
| Construction site: | Shanwei City, Guangdong Province |
| Construction area: | 27000m² |
| Design time: | 2021~2024 |
| Project status: | Under Construction |
本项目位于广东省汕尾市城区西片区梧桐村东侧。基地南望红海湾,北靠自然山体。东面为自然景观山体公园,景观资源佳。用地四周市政路和快速路目前均尚未修建。
Project overview
The project is located in the east of wutong Village, Xipian District, Shanwei City, Guangdong Province. The base faces the Red Bay in the south and the natural mountains in the north. To the east is the natural landscape mountain park with good landscape resources. Municipal roads and expressways around the land have not been built yet.

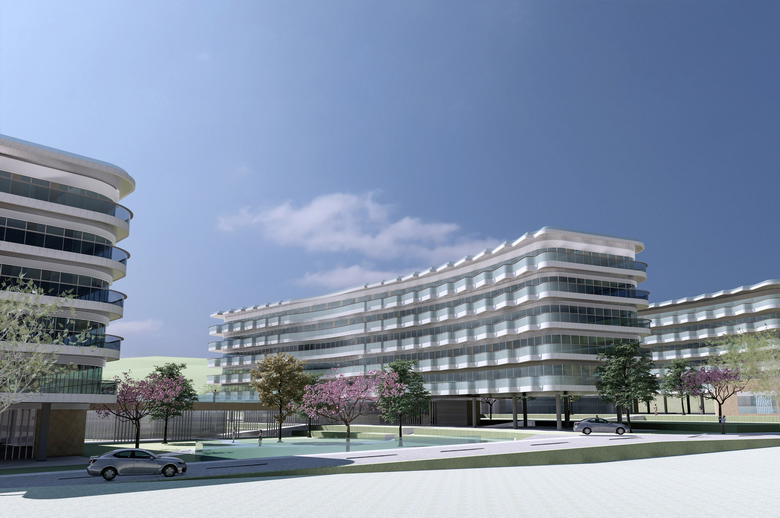
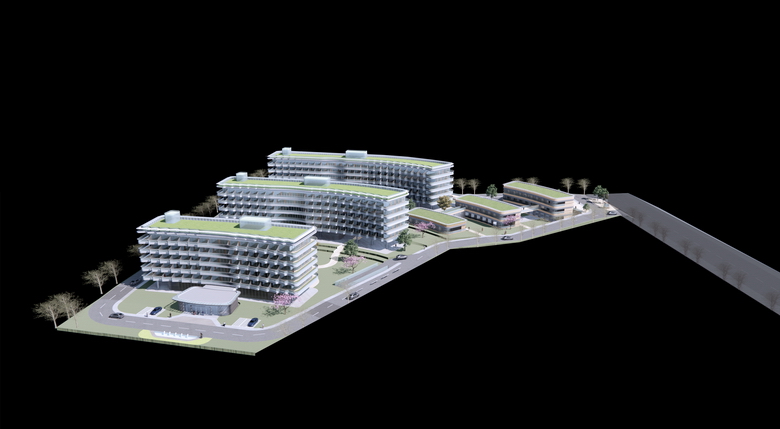
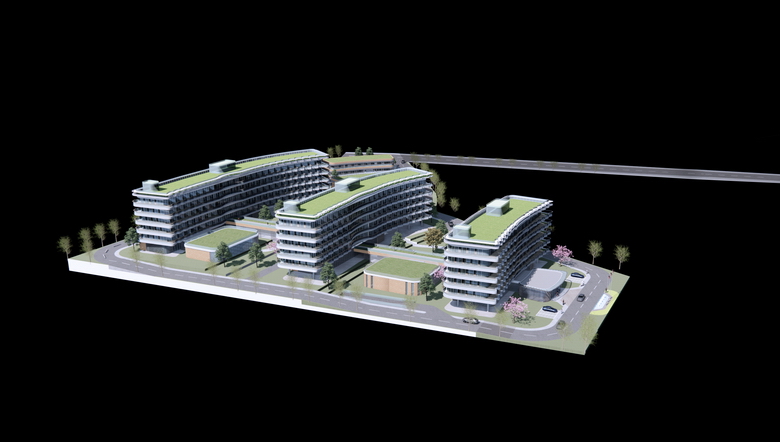
▼基地现状 Base status
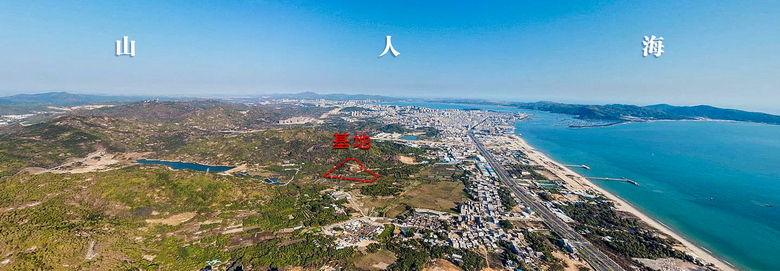
用地北侧紧邻快速路,前期可在红线外设土方临时防护,待北侧快速路设计施工后一并解决山体护坡问题。
The north side of the land is close to the expressway. In the early stage, temporary earth protection can be set outside the red line. The problem of mountain slope protection will be solved after the design and construction of the expressway on the north side.
▼竖向设计 Vertical design
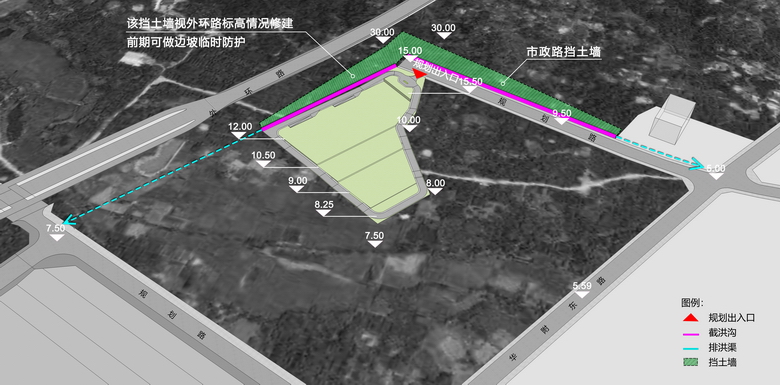
地形处理
用地周边及内部存在较大坡差,综合考虑台地和高差设计是本项目设计的初始关键环节。对现状标高进一步分析,我们在基地内由北向南层层跌落,分别设置15.5M至8.25M等不同标高的台地,合理解决用地内的场地使用和无障碍设计要求,且与相邻二、三期用地以及周边道路标高形成无缝衔接。
Terrain processing
There are large slope differences around and inside the land, so the design of platform and elevation difference is the initial key link of the project design. According to the further analysis of the current elevation, we have fallen from north to south in the base, and set up platforms with different elevations from 15.5M to 8.25M, to reasonably solve the site use and barrier-free design requirements in the land, and to form a seamless connection with the adjacent Phase II and Phase III land and the surrounding road elevation.

设计构思
吸收中国山水及文人文化之精髓,寄情于山海之间,并充分考虑风水等因素。
建筑布局以“湾”作为主线,顺应用地南面红海湾的海岸线进行布局。
用地南低北高,依山面海,我们的规划吸收中国传统建筑布局方式: 将主入口放在用地最南面,由南向北,层层向上,建筑呈直线或弧形并面向用地中央层层展开。
Design concept
Absorb the essence of Chinese landscape and literati culture, place feelings between mountains and seas, and fully consider factors such as feng shui.
The building layout takes the "bay" as the main line and is arranged along the coastline of the red bay in the south of the application site.
The land is low in the south and high in the north, facing the mountains and the sea. Our plan absorbs the traditional Chinese architectural layout: place the main entrance on the southernmost side of the land, from the south to the north, and layer by layer up. The buildings are straight or curved and face the center of the land.

建筑造型
建筑造型上继承汕尾传统建筑的层层的船型飞檐做法,设计采用层层露台和弧形的外轮廓与之相呼应。并以“海浪”作为造型主题,将表现起伏的波浪作为主要的建筑造型元素。
Architectural modeling
In terms of architectural modeling, it inherits the practice of ship type cornice of traditional buildings in Shanwei, and the design adopts the terrace and curved outer contour to echo it. And take "waves" as the modeling theme, and take the undulating waves as the main architectural modeling elements.
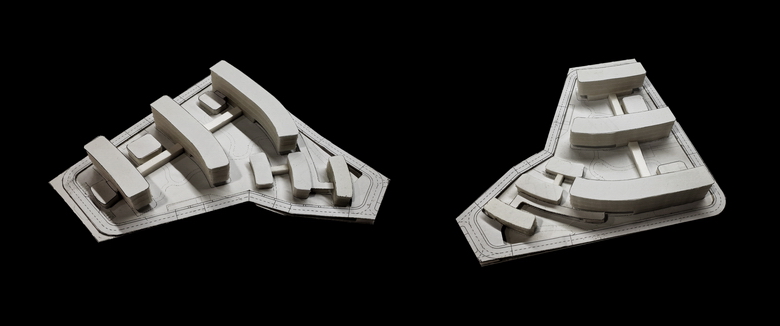
▼功能布局 Functional layout
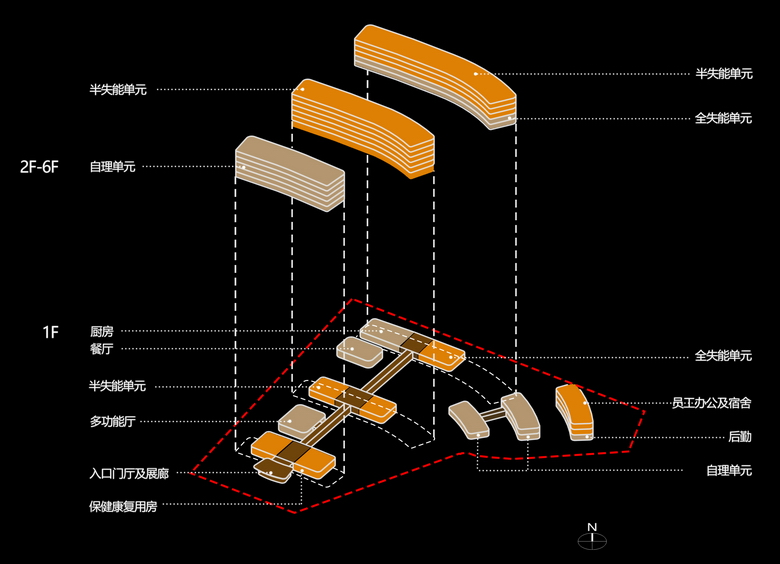
▼景观 Landscape
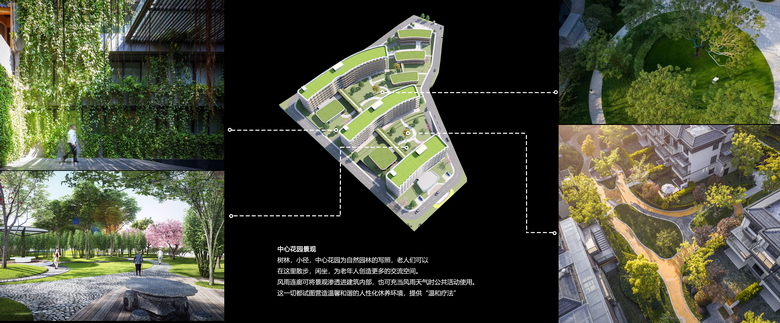
▼总平面图 Site plan
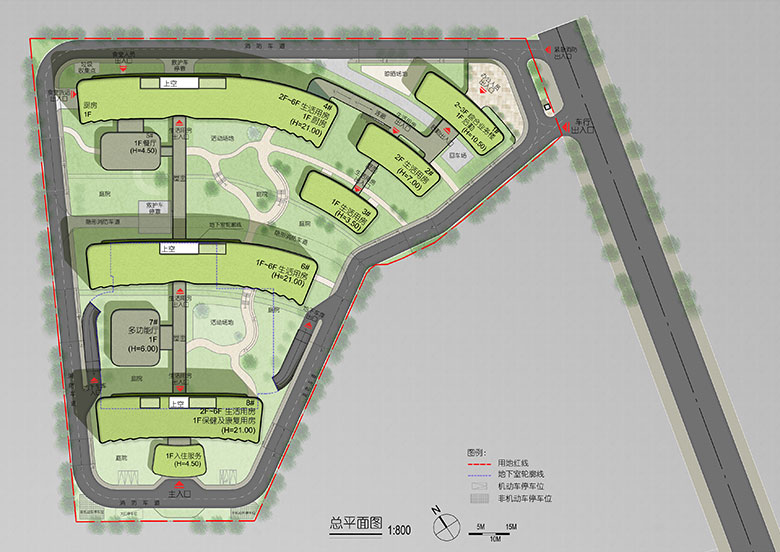
▼整体一层平面 Overall first floor plan
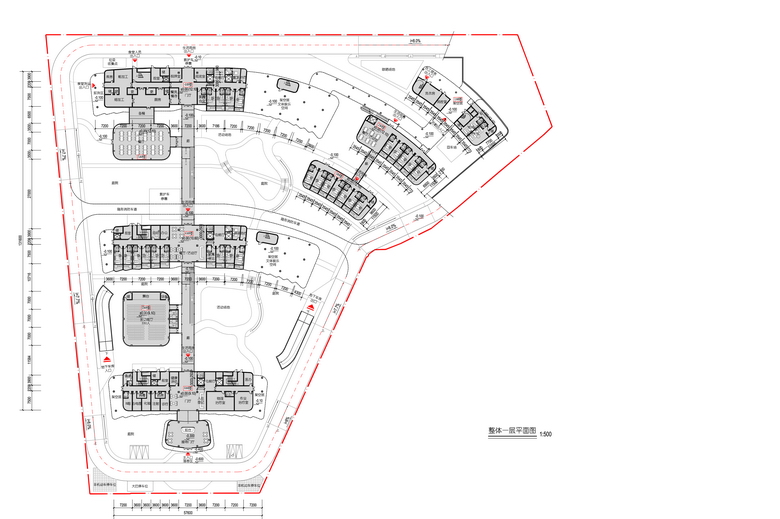
▼整体二层平面 Overall second floor plan
