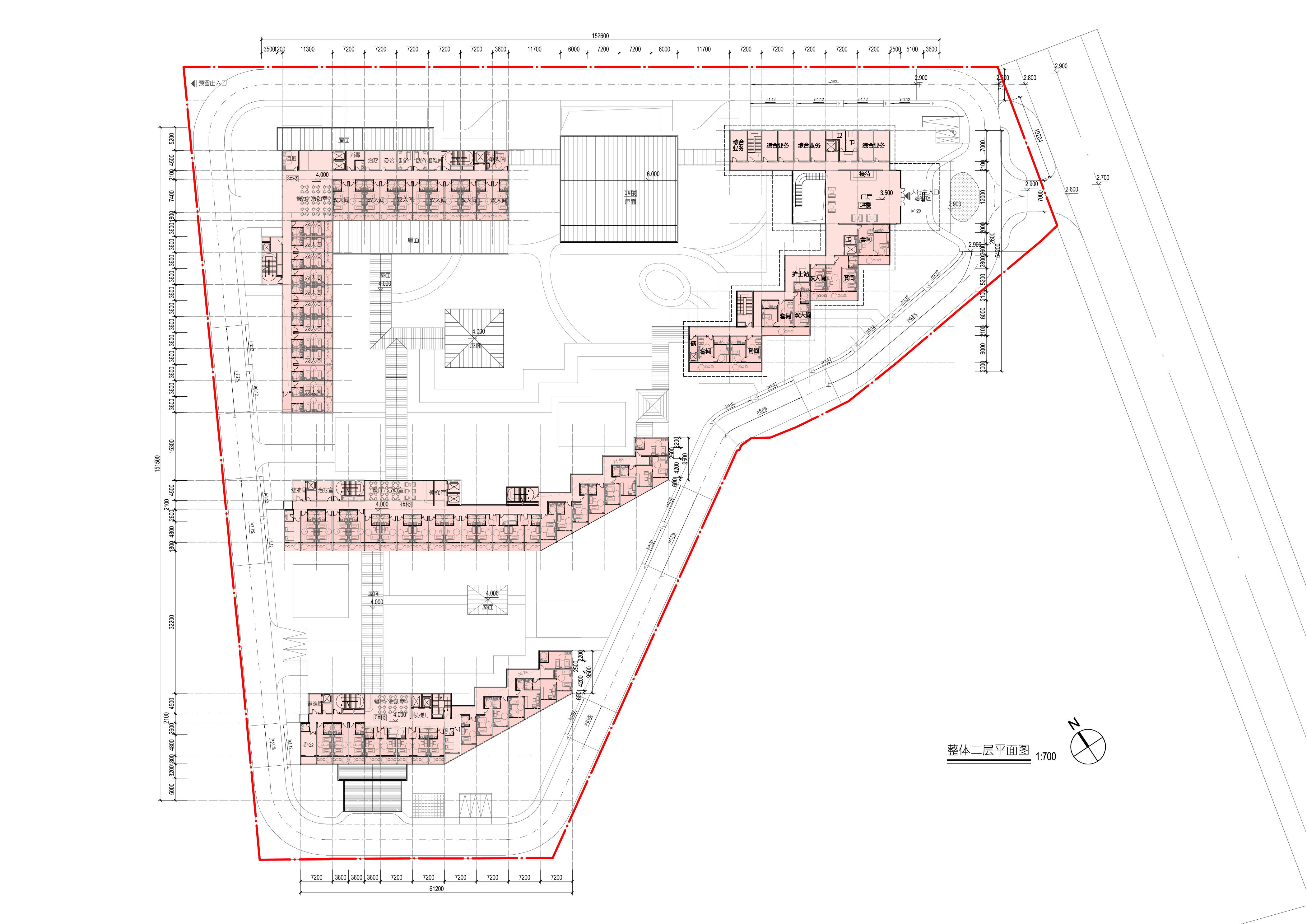汕尾市福利中心(二)
WELFARE CENTRE(2). SHANWEI
| Construction site: | Shanwei City, Guangdong Province |
| Construction area: | 27000m² |
| Design time: | 2021~2024 |
| Project status: | Proposal |
本项目位于广东省汕尾市城区西片区梧桐村东侧。基地南望红海湾,北靠自然山体。东面为自然景观山体公园,景观资源佳。用地四周市政路和快速路目前均尚未修建。
Project overview
The project is located in the east of wutong Village, Xipian District, Shanwei City, Guangdong Province. The base faces the Red Bay in the south and the natural mountains in the north. To the east is the natural landscape mountain park with good landscape resources. Municipal roads and expressways around the land have not been built yet.
▼鸟瞰效果图 Aerial view rendering
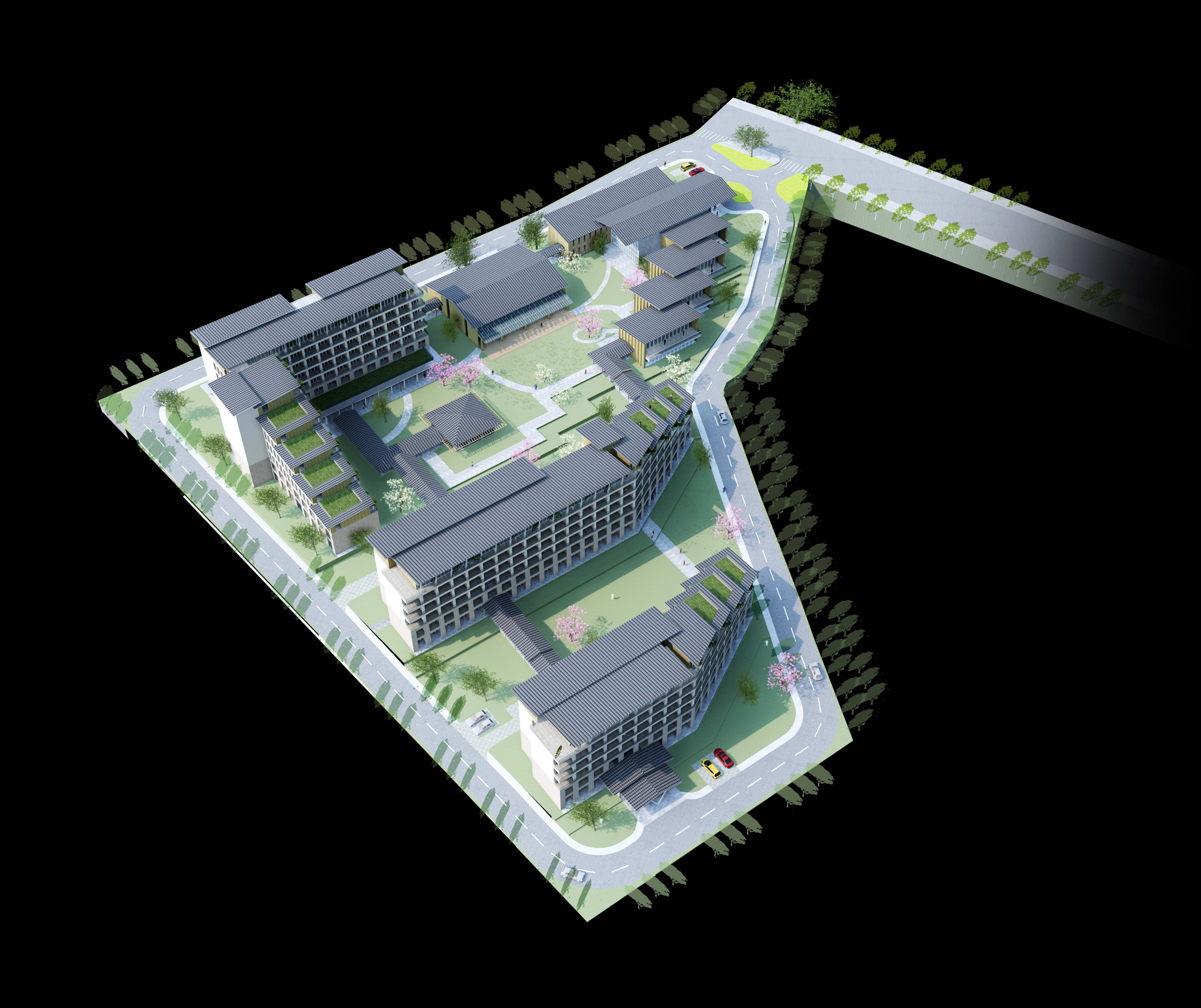
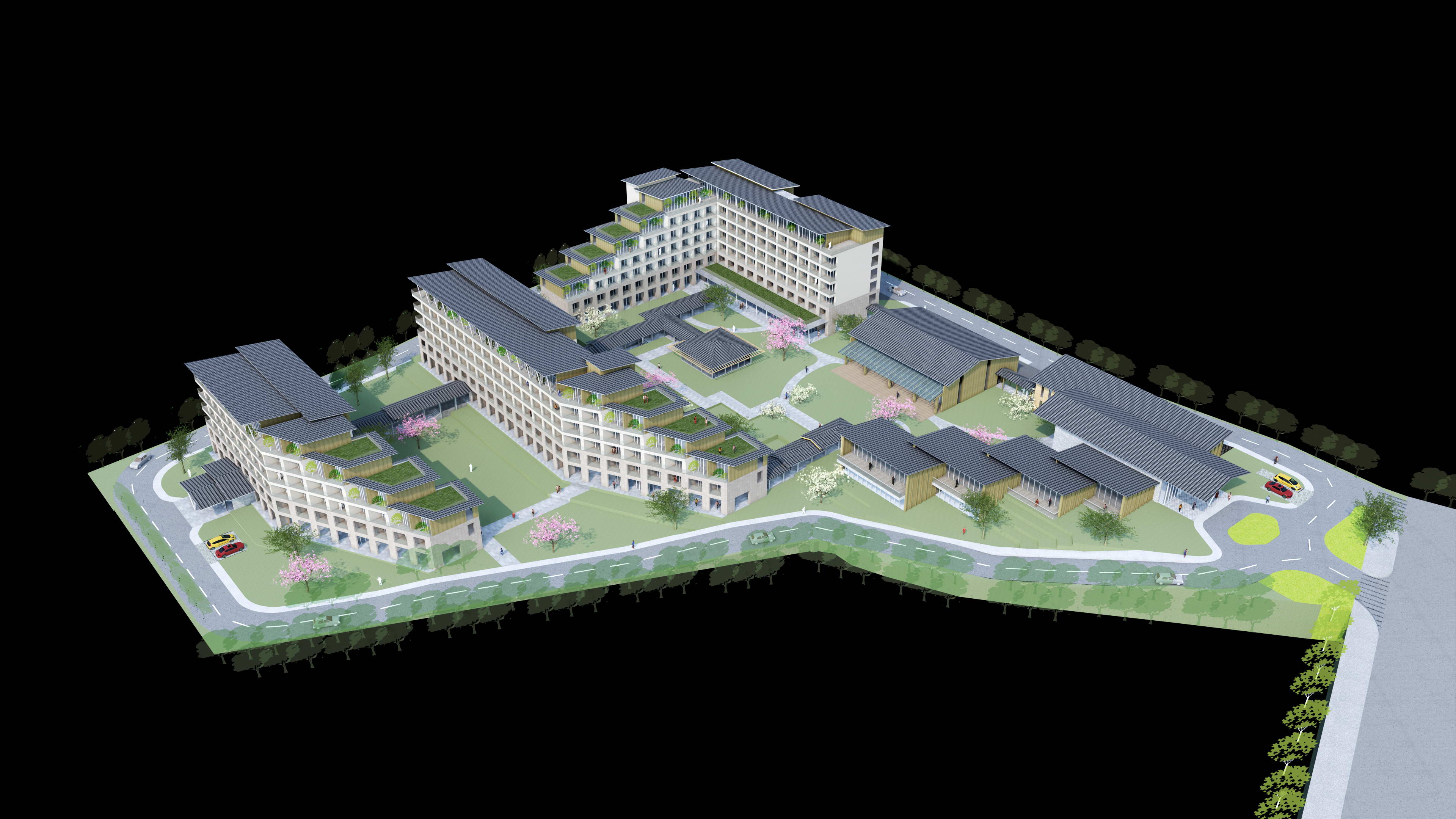
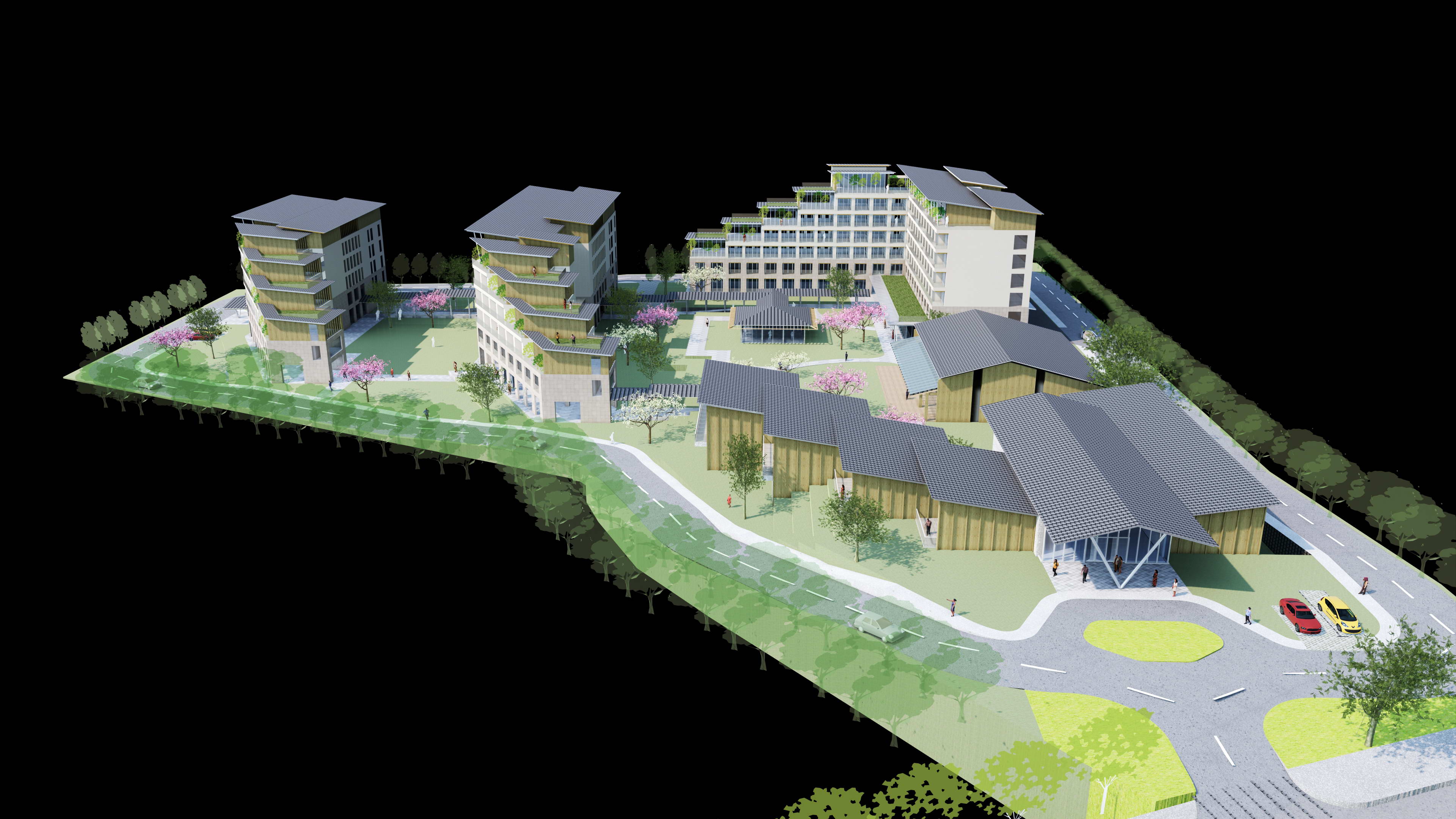
设计构思
充分考虑基地依山傍海的特征,将绿色生态特征引入和延伸入用地及建筑内部;
考虑项目广东沿海气候特征,赋予建筑自然通风,采光、遮阳和纳凉等绿色生态建筑的特性;
考虑北面外环路噪音干扰,采取相应抗干扰措施。
Design concept
Fully consider the characteristics of the base close to the mountains and the sea, and introduce and extend the green ecological characteristics into the land and buildings;
Considering the climate characteristics of the coastal area of Guangdong Province of the project, endow the building with the characteristics of natural ventilation, lighting, shading and cooling and other green ecological buildings;
Consider the noise interference of the northern outer ring road and take corresponding anti-interference measures.
▼设计构思 Design concept
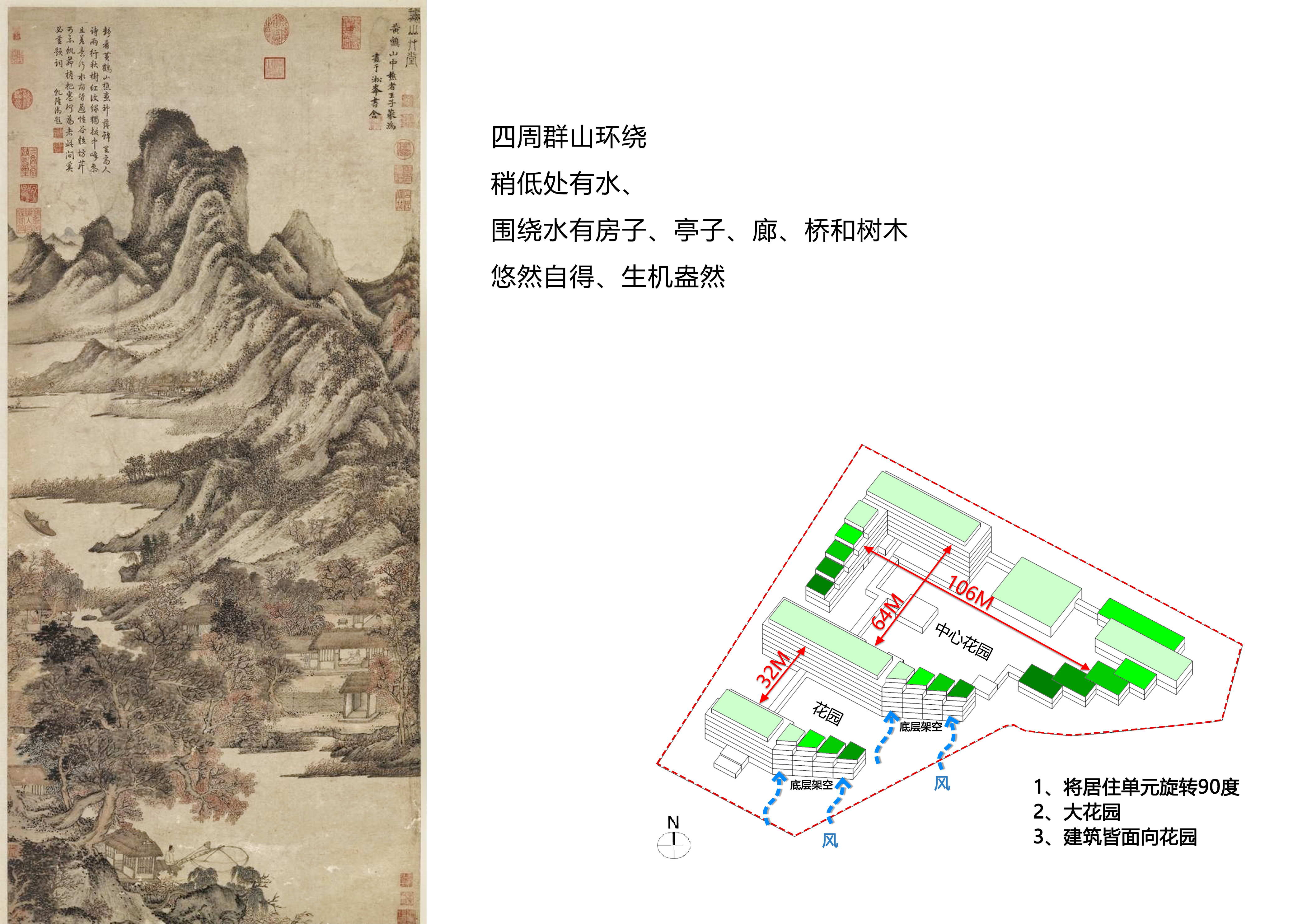
▼功能布局 Functional layout
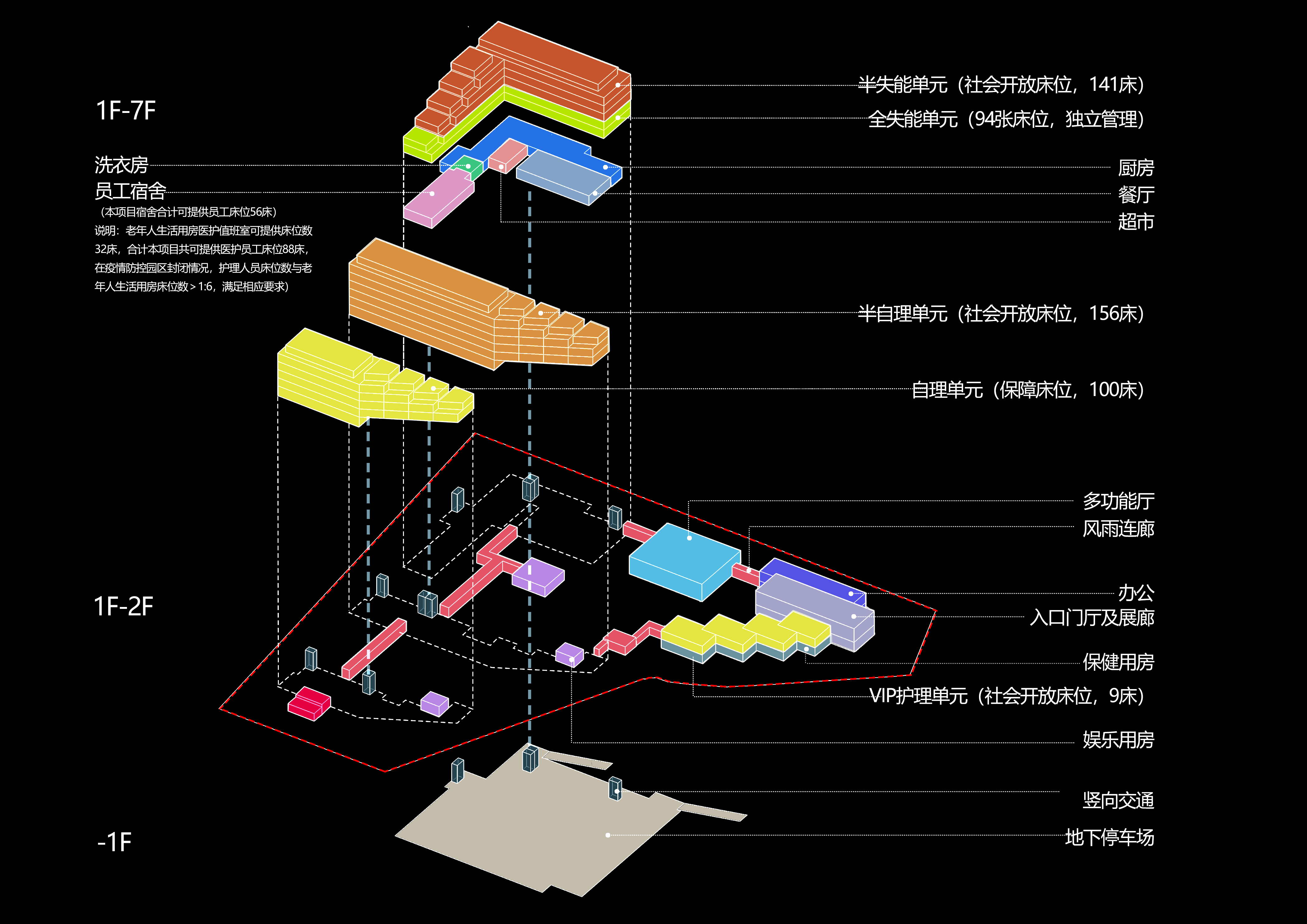
建筑布局
规划设计的主要居住空间(六~七层高)为三栋折线形建筑,主要居住空间皆面向东南或者西南有良好的日照,通风和采光;
Architectural composition
The main residential space (six to seven floors high) in the planning and design is three polygonal buildings. The main residential space faces the southeast or southwest with good sunshine, ventilation and lighting;
▼人视效果图 Visual effect drawing
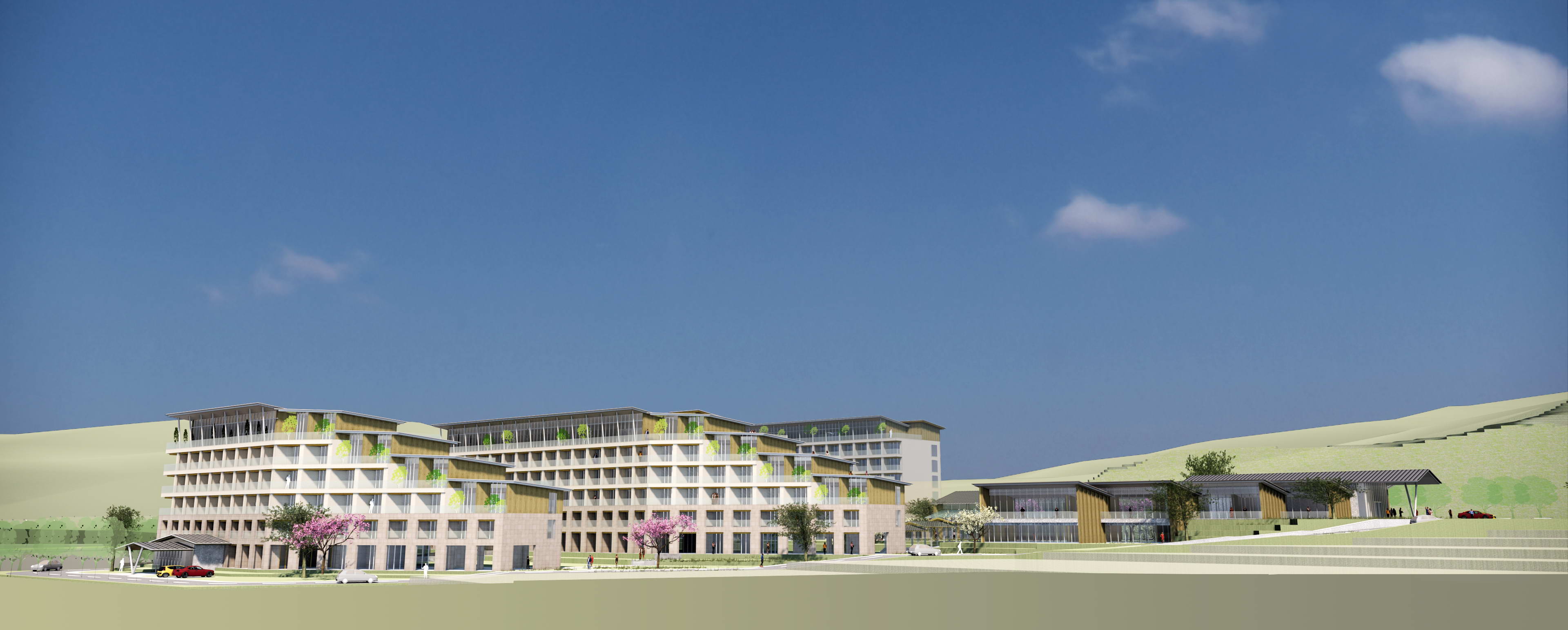
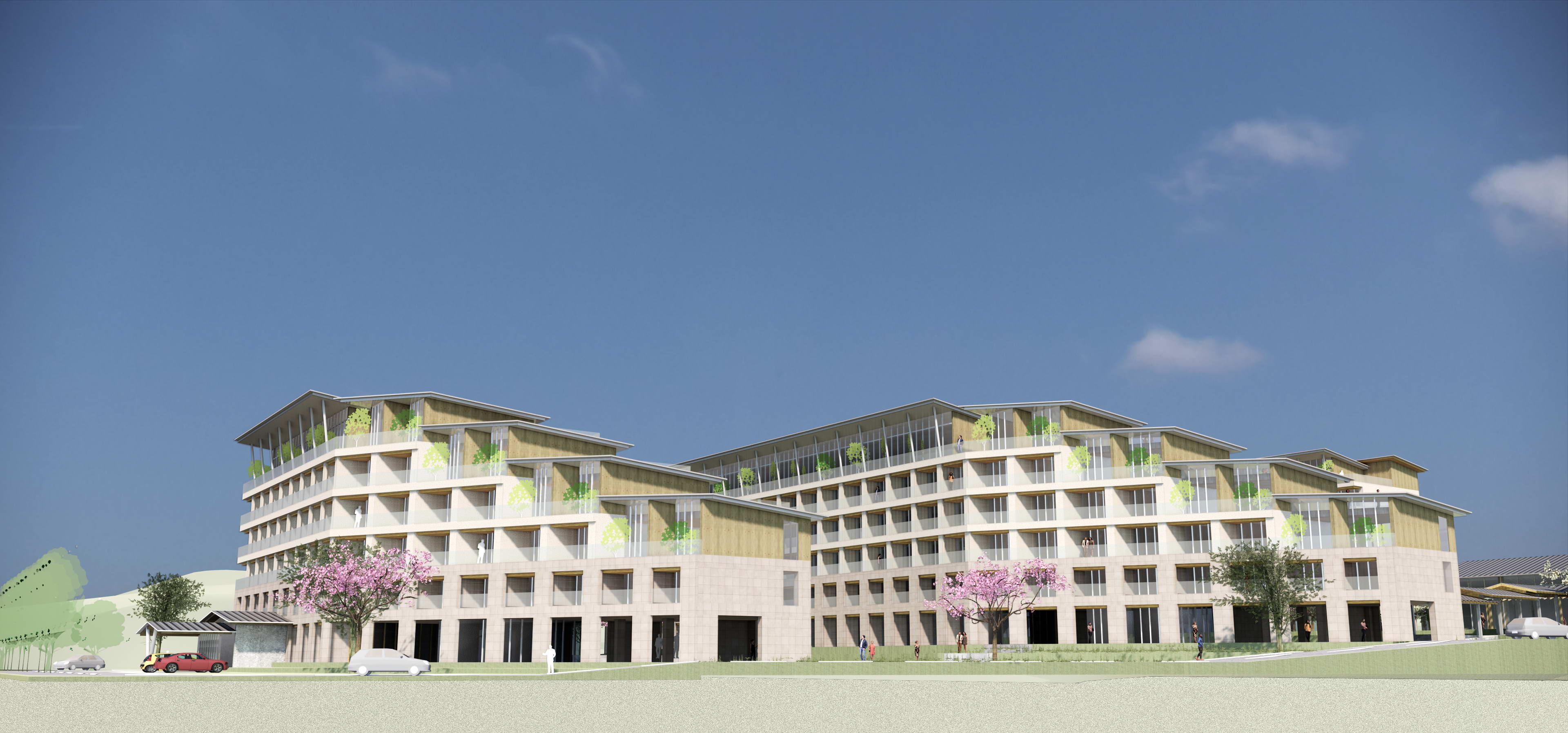
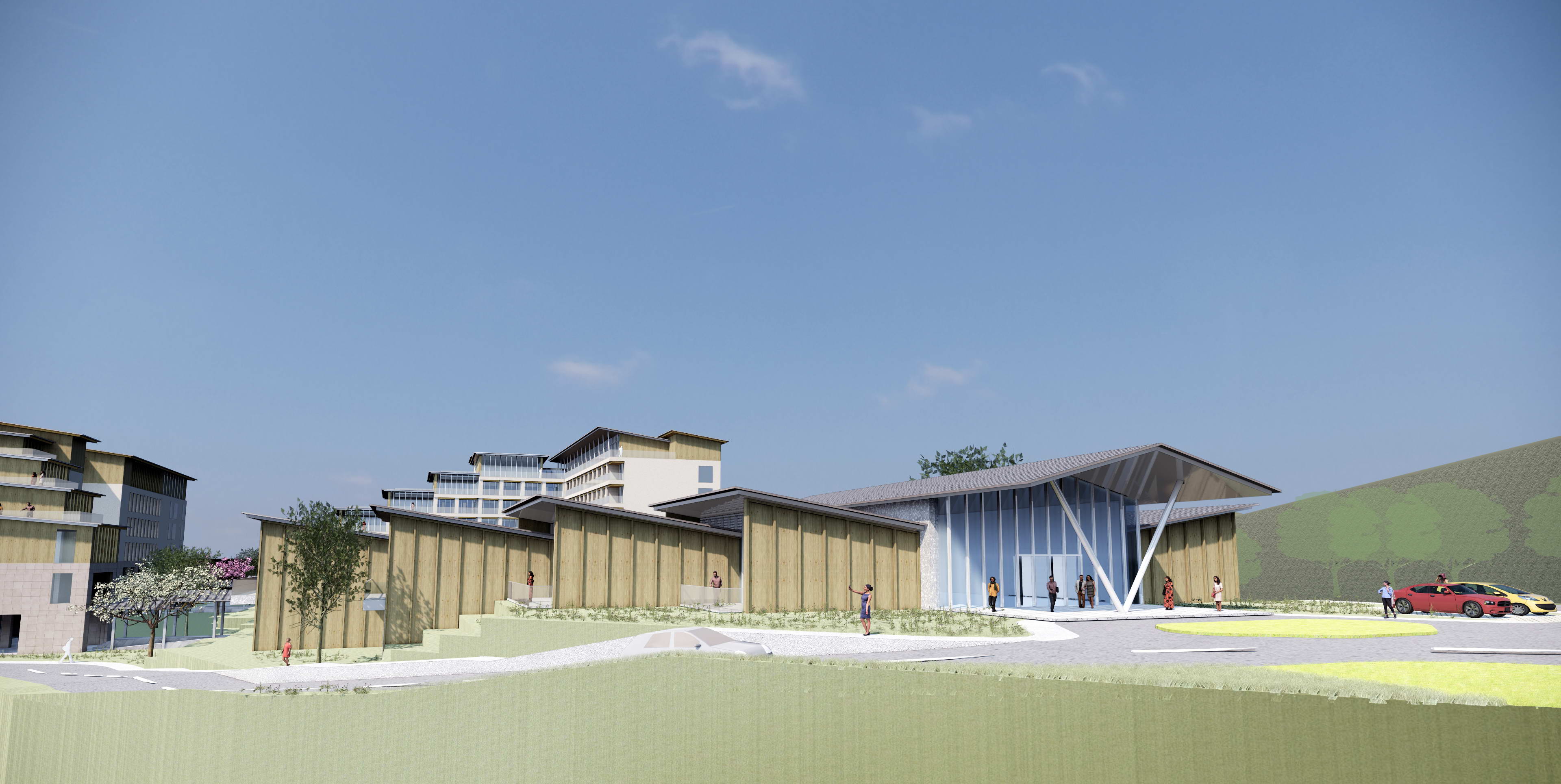
在1#、2#、3#、4#楼围绕形成中心花园,4#、5#楼首层局部架空,并设置公共活动空间,楼栋间设置贯穿的风雨连廊,遮荫纳凉,生动有趣;
The central garden is formed around the buildings 1 #, 2 #, 3 # and 4 #, and the first floor of buildings 4 # and 5 # is partially overhead, and public activity space is set up. The buildings are equipped with through-through storm corridors, which provide shade and cool, vivid and interesting;
▼人视效果图 Visual effect drawing
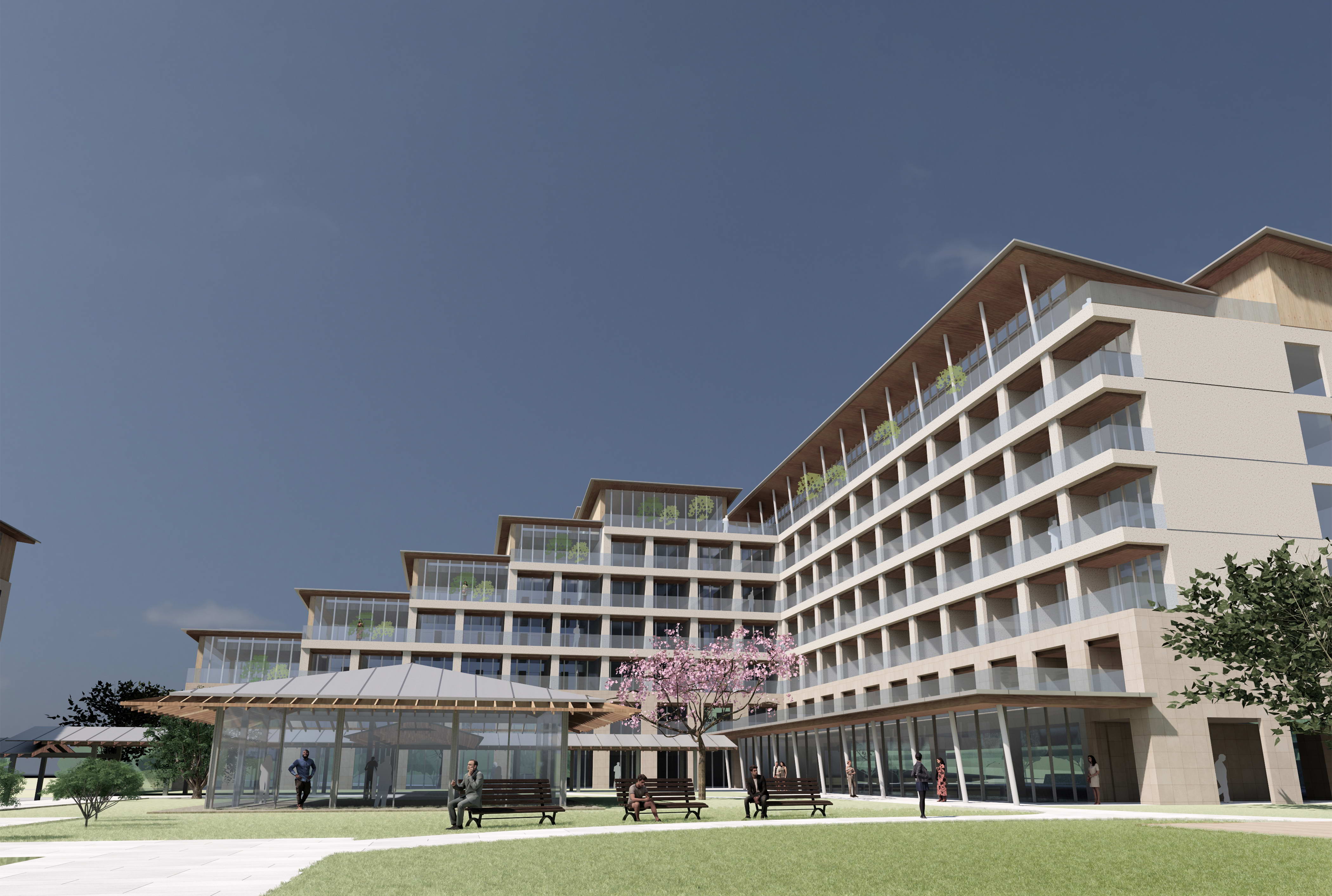
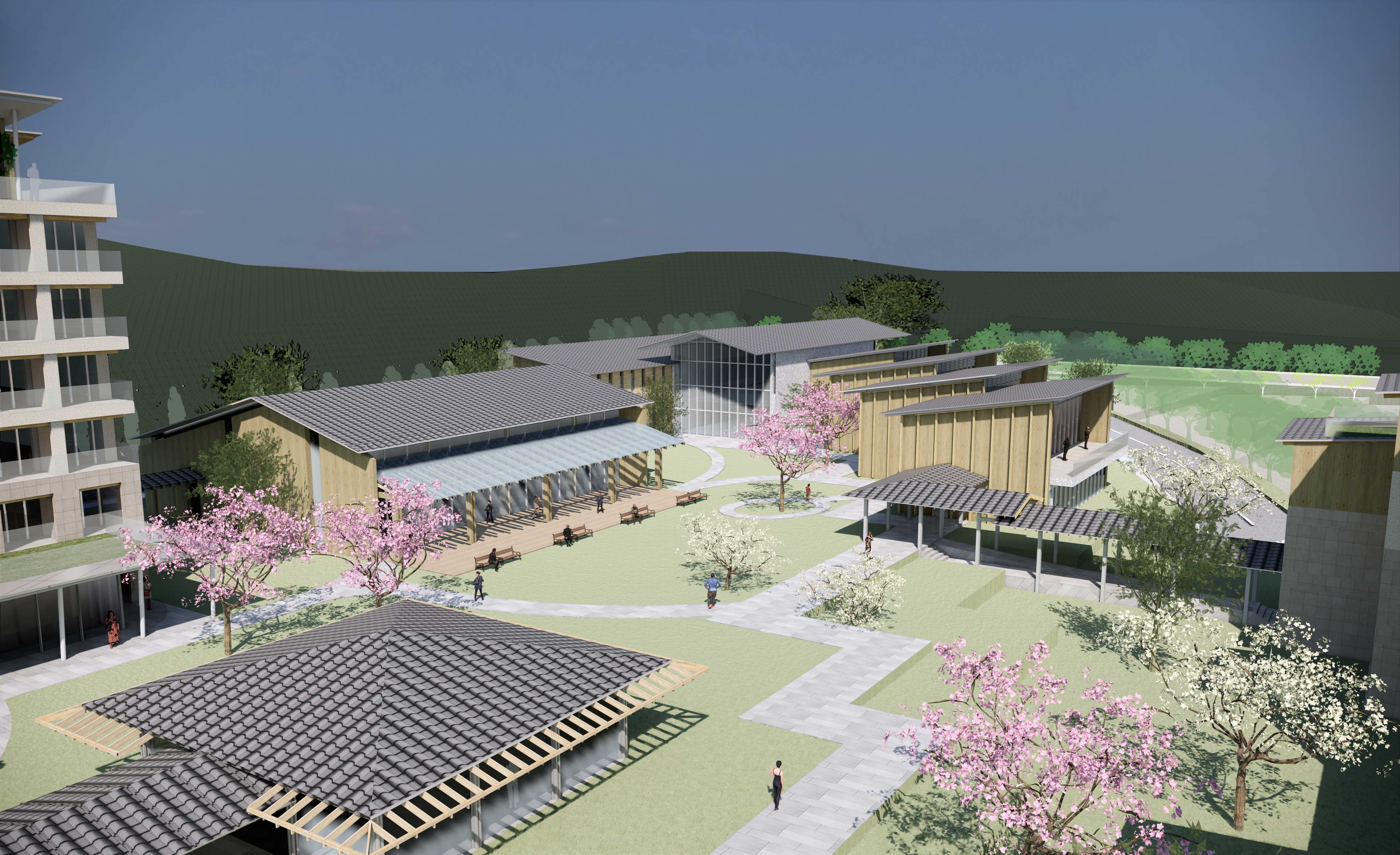
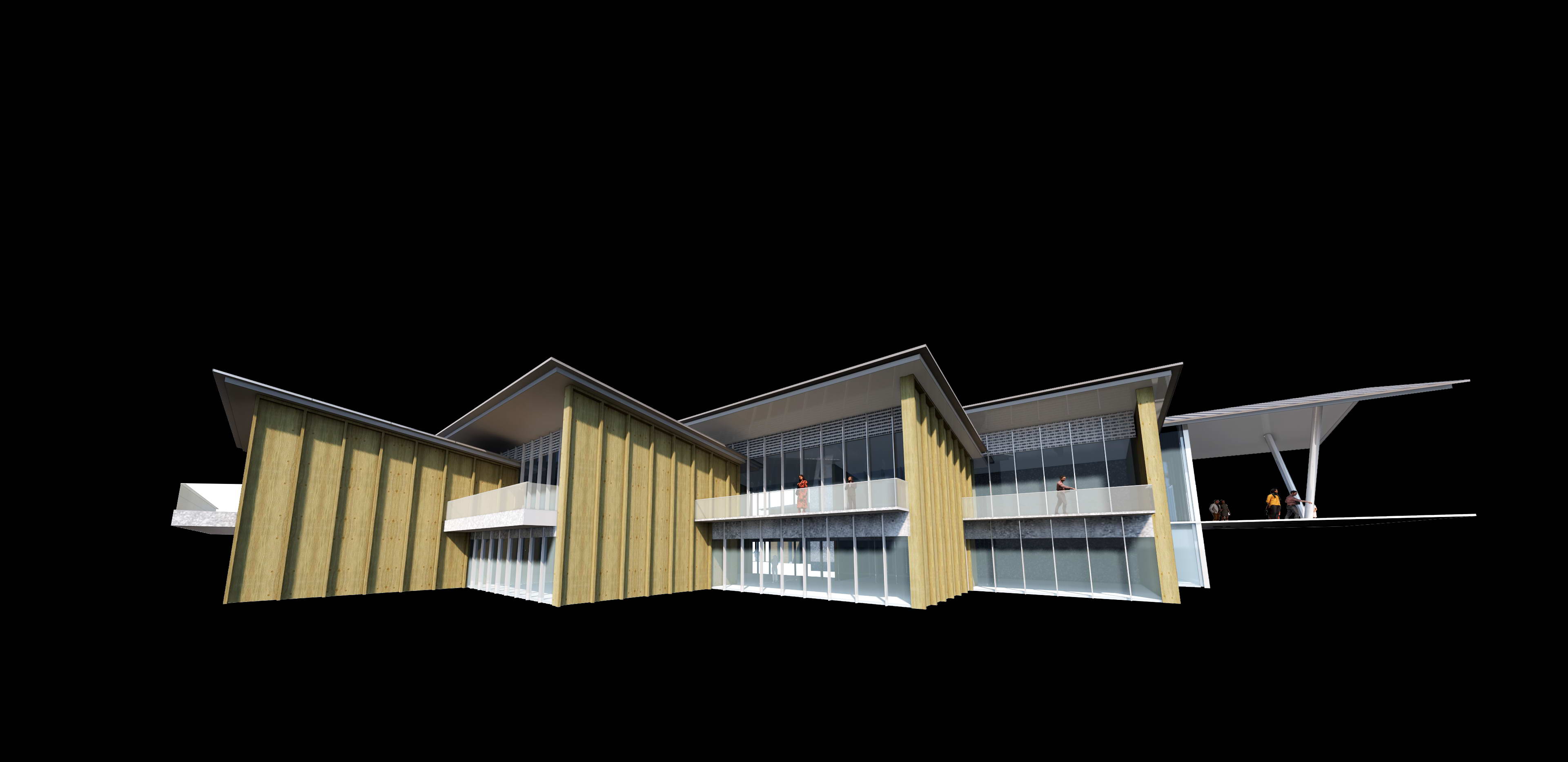
造型及立面设计
建筑形象呼应“为老年人创造一个温暖的家”之主题。并综合考虑绿色生态建筑的要求。
采用浅黄色石材和涂料以及原木色天花等暖色和浅灰色材料,给人们予温暖,现代,健康,阳光之居住氛围。
Modeling and facade design
The architectural image echoes the theme of "creating a warm home for the elderly". And comprehensively consider the requirements of green ecological buildings.
Light yellow stone and paint as well as warm and light gray materials such as log-colored ceilings are used to give people a warm, modern, healthy and sunny living atmosphere.
▼模型照片 Model photos
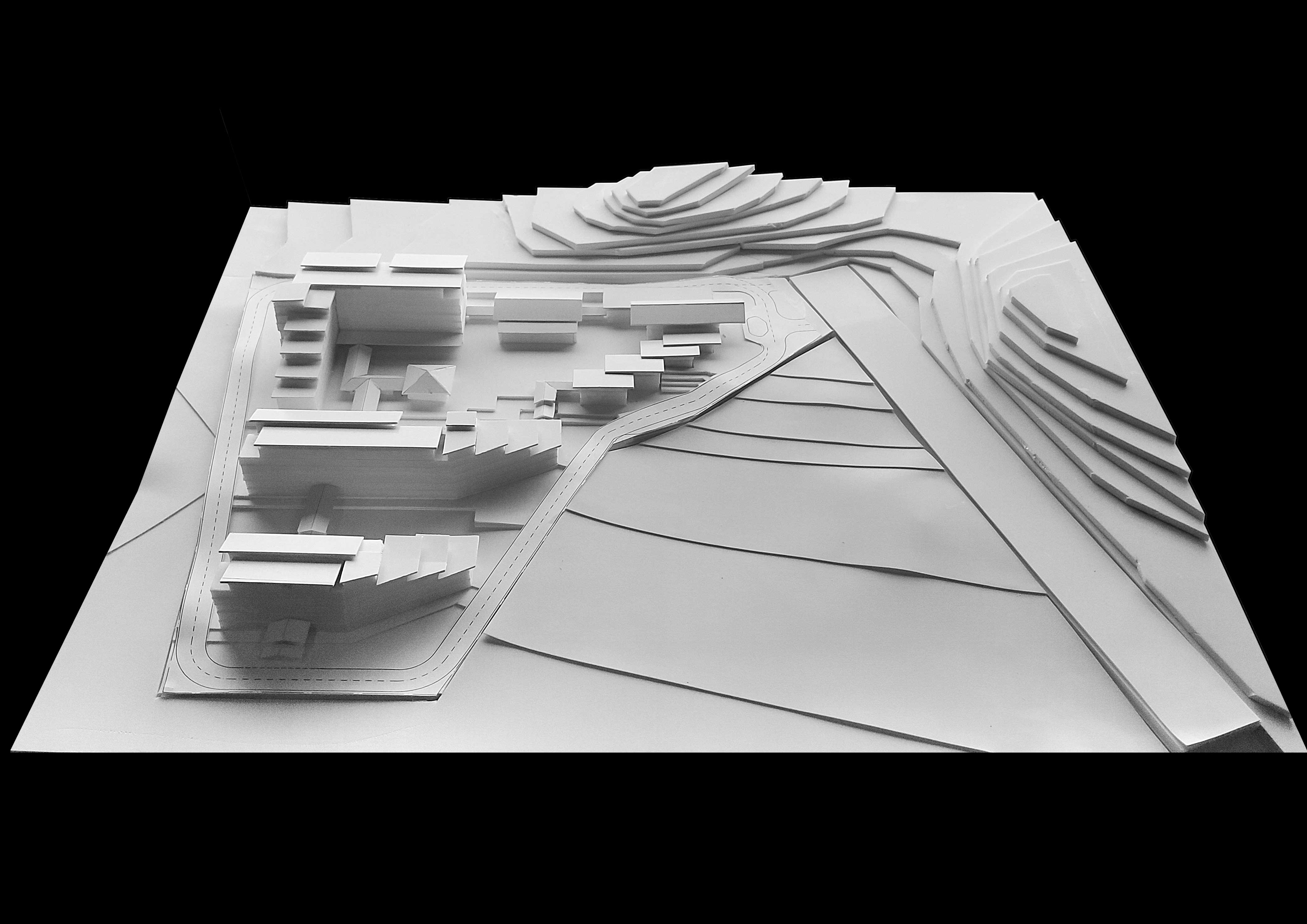
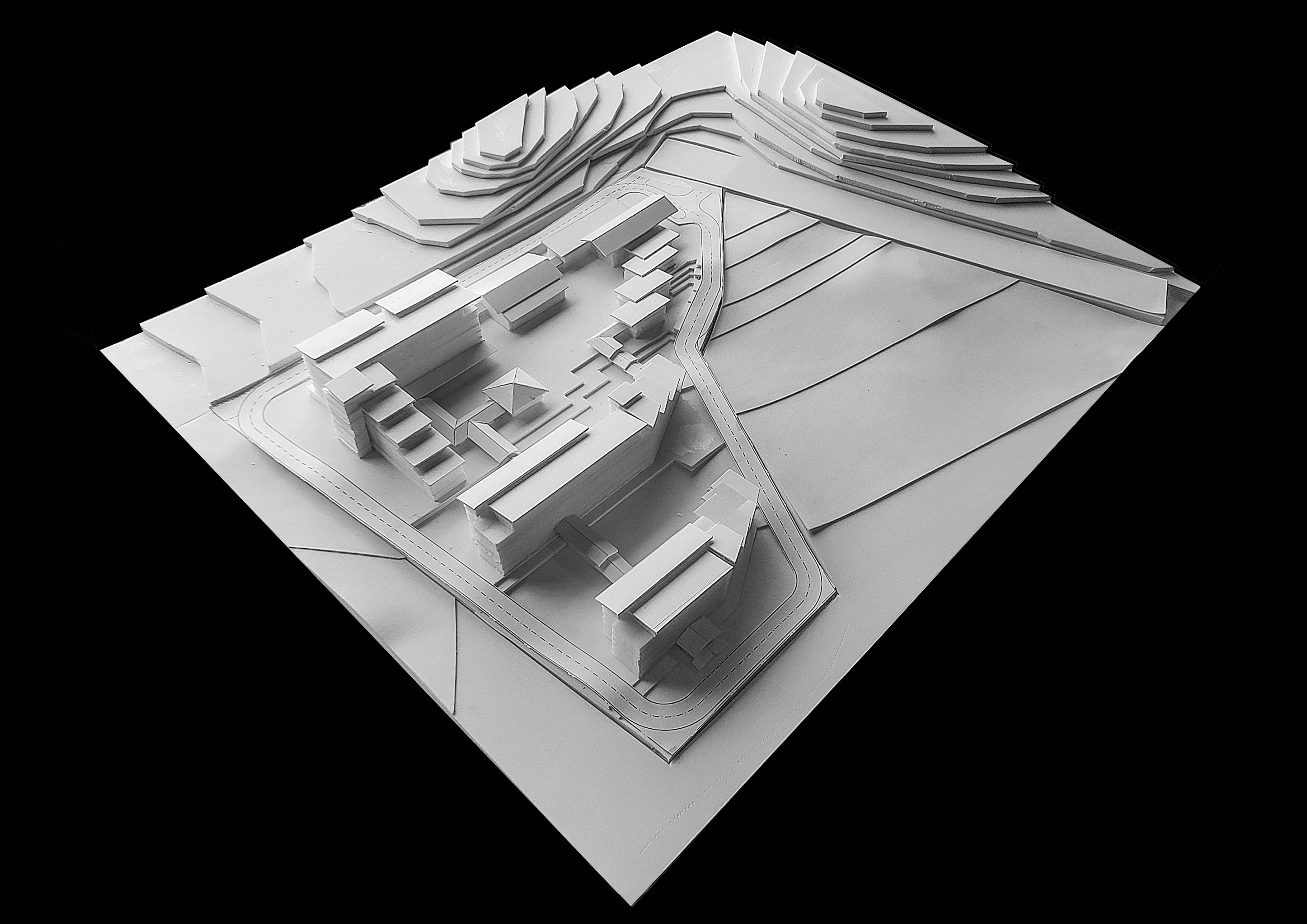
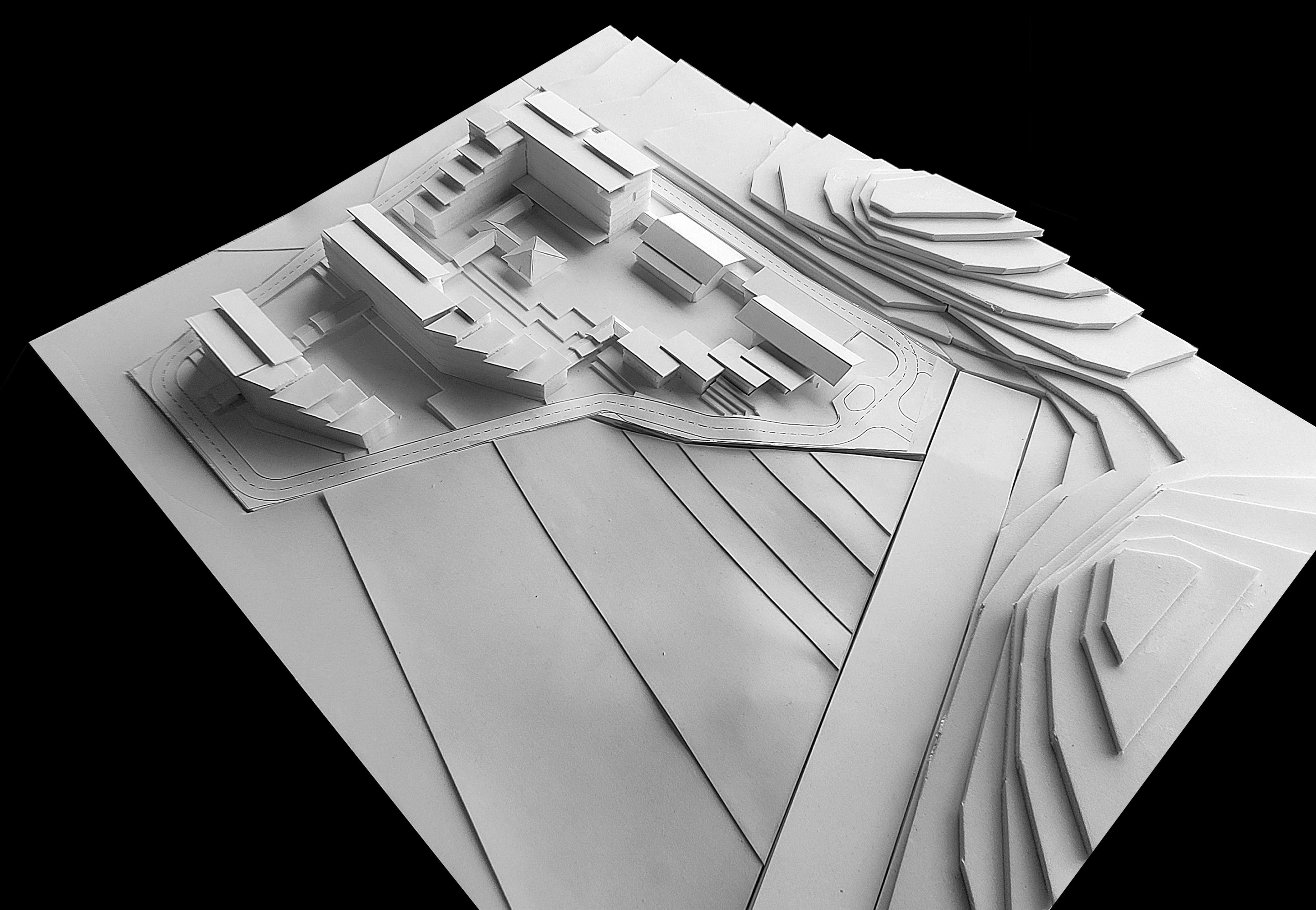
▼总平面图 Site plan
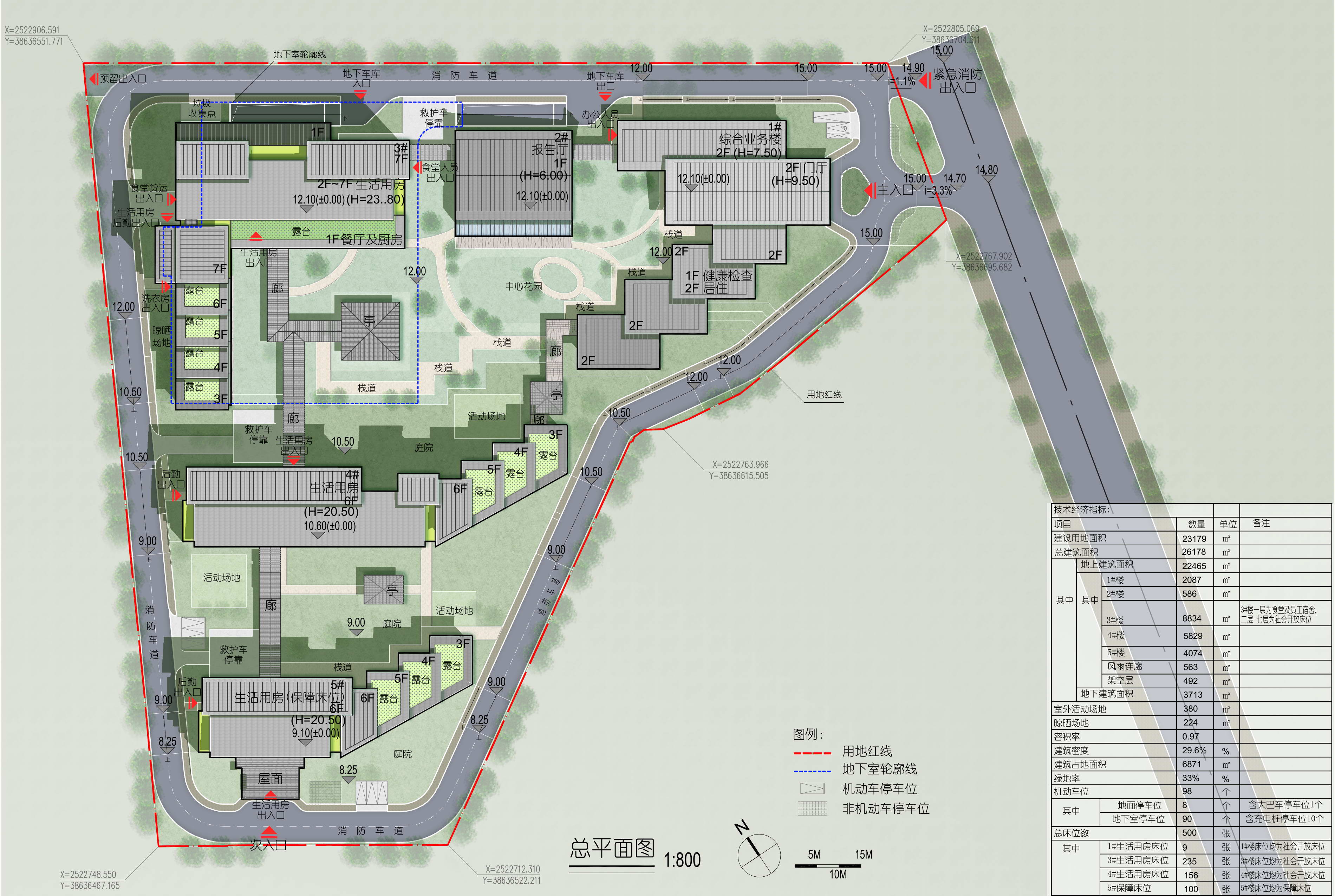
▼总体一层平面图 Overall first floor plan
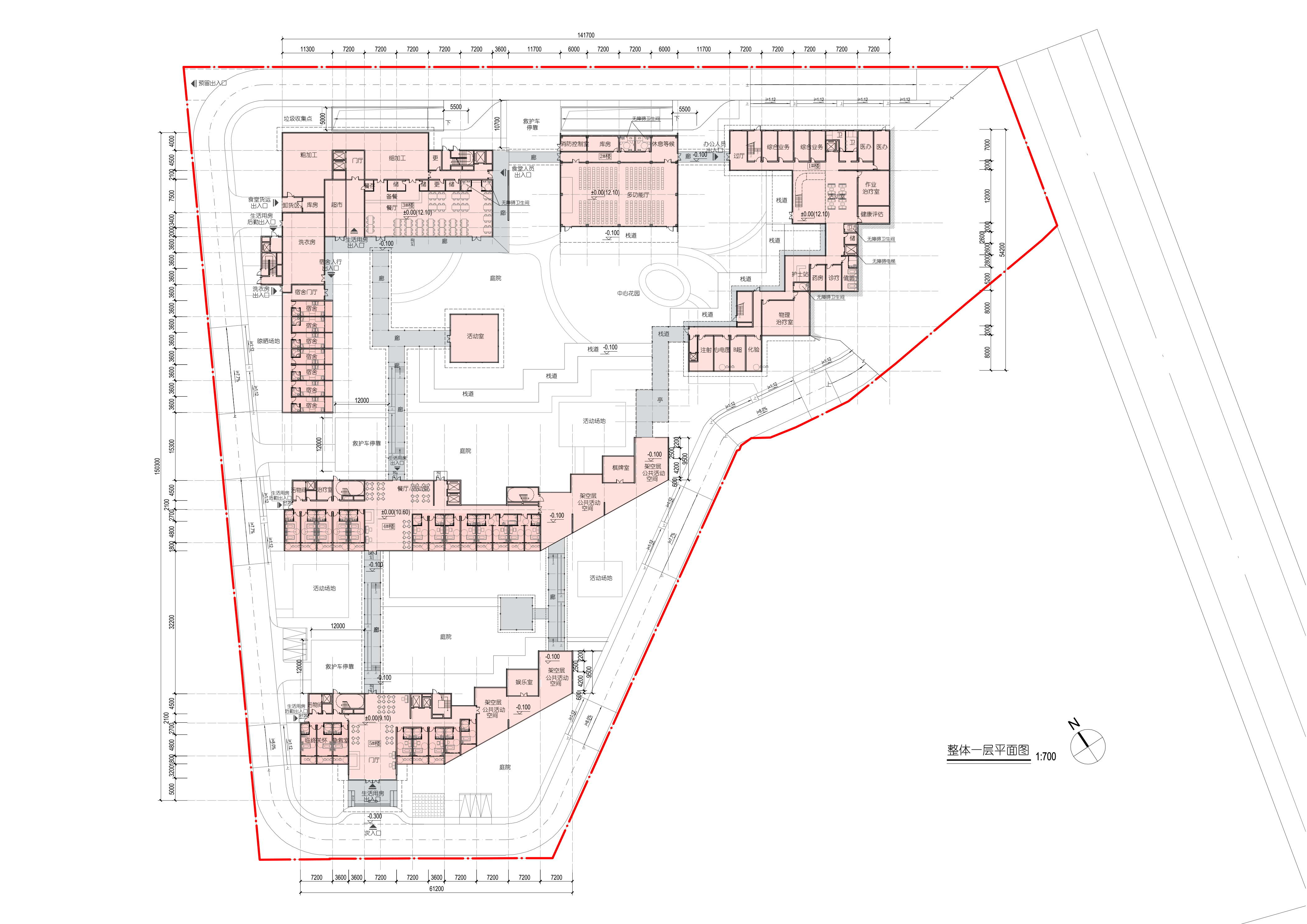
▼总体二层平面图 Overall second floor plan
