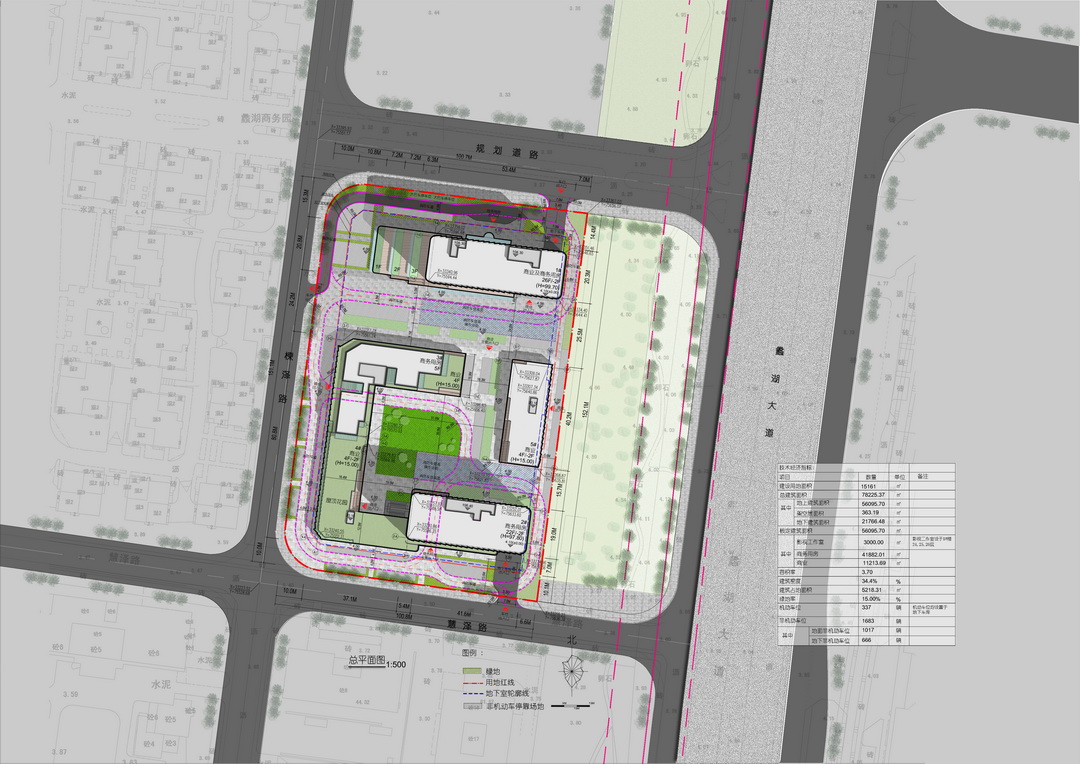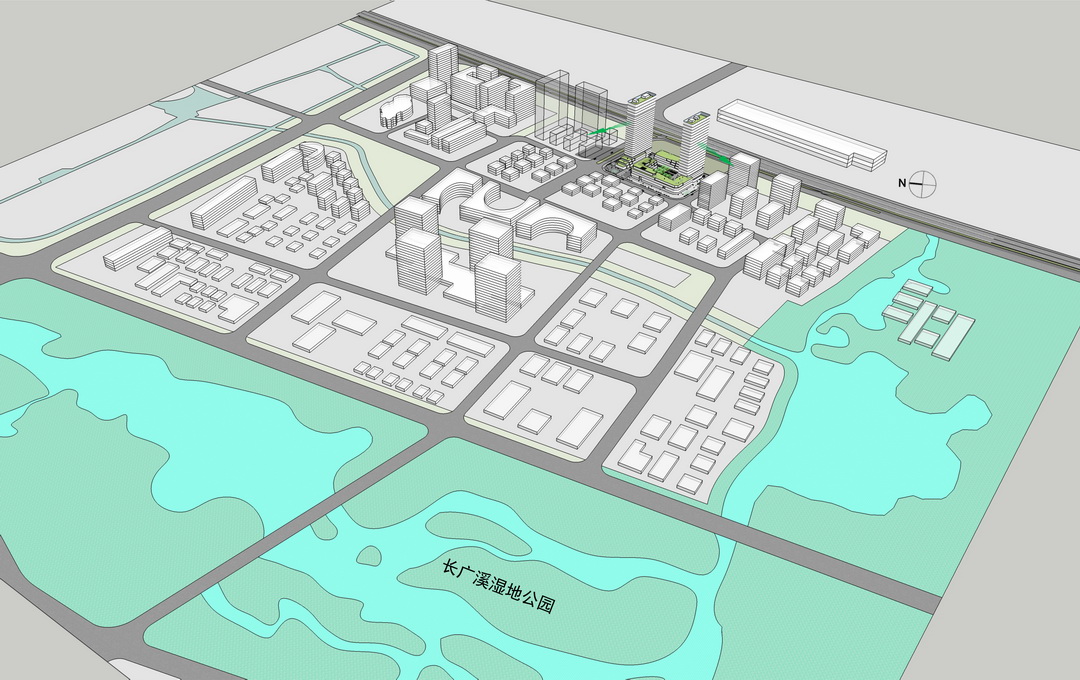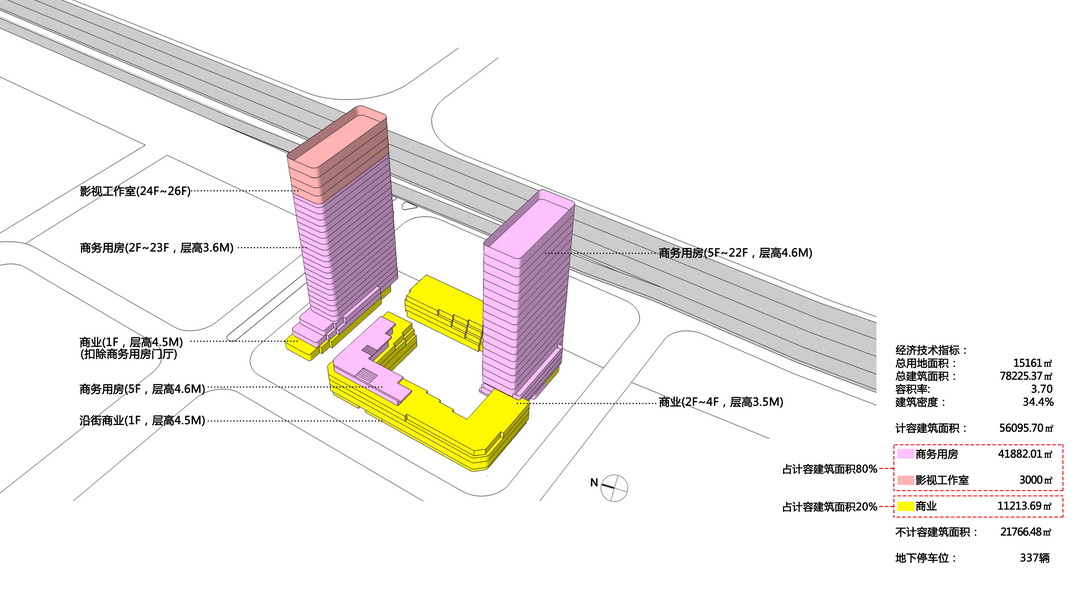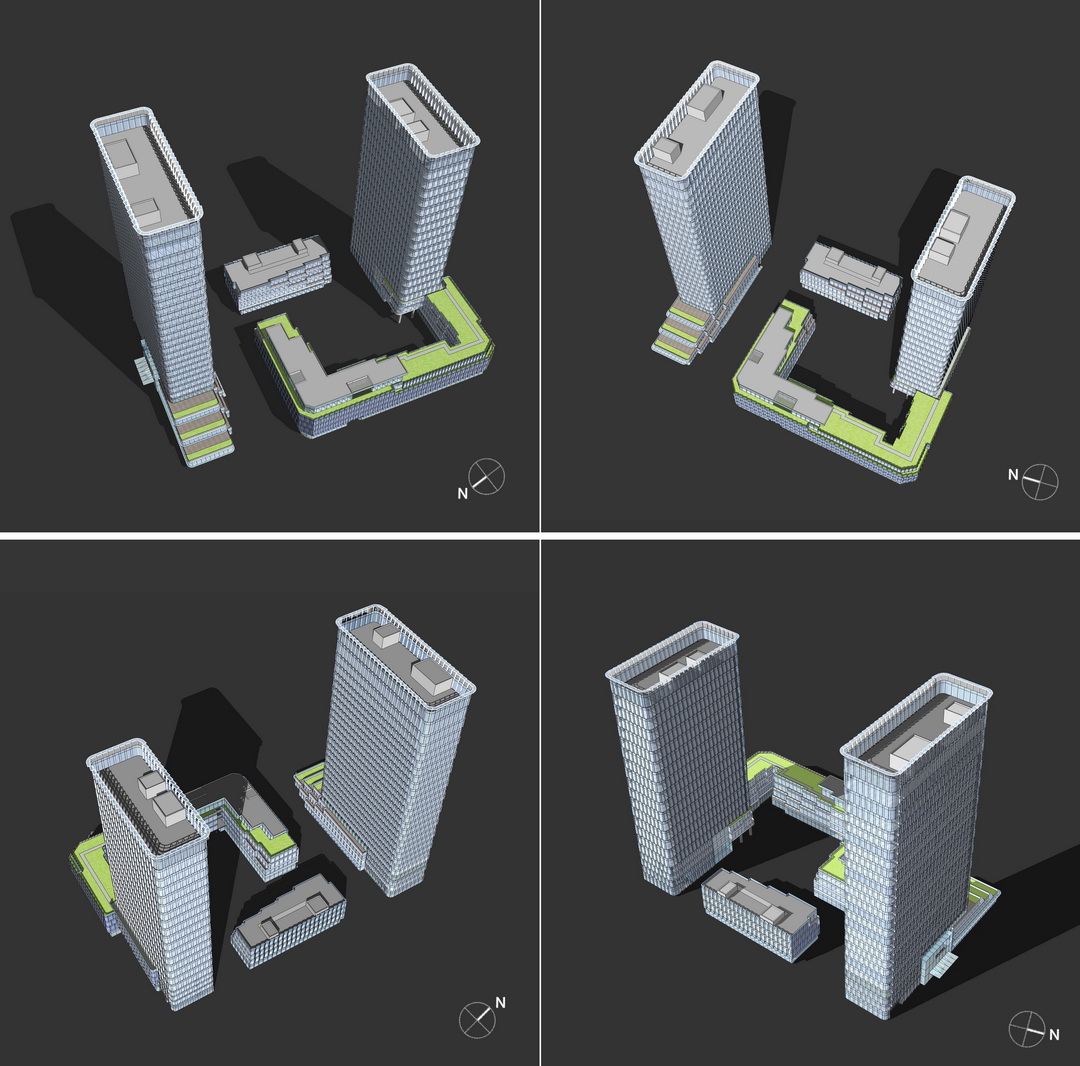无锡中邦东B地块(方案一)
ZHONGBANG PLOT B(SCHEME 1). WUXI
| Construction site: | Wuxi,China |
| Construction area: | 78700m² |
| Design time: | 2021~2024 |
| Project status: | Under Construction |
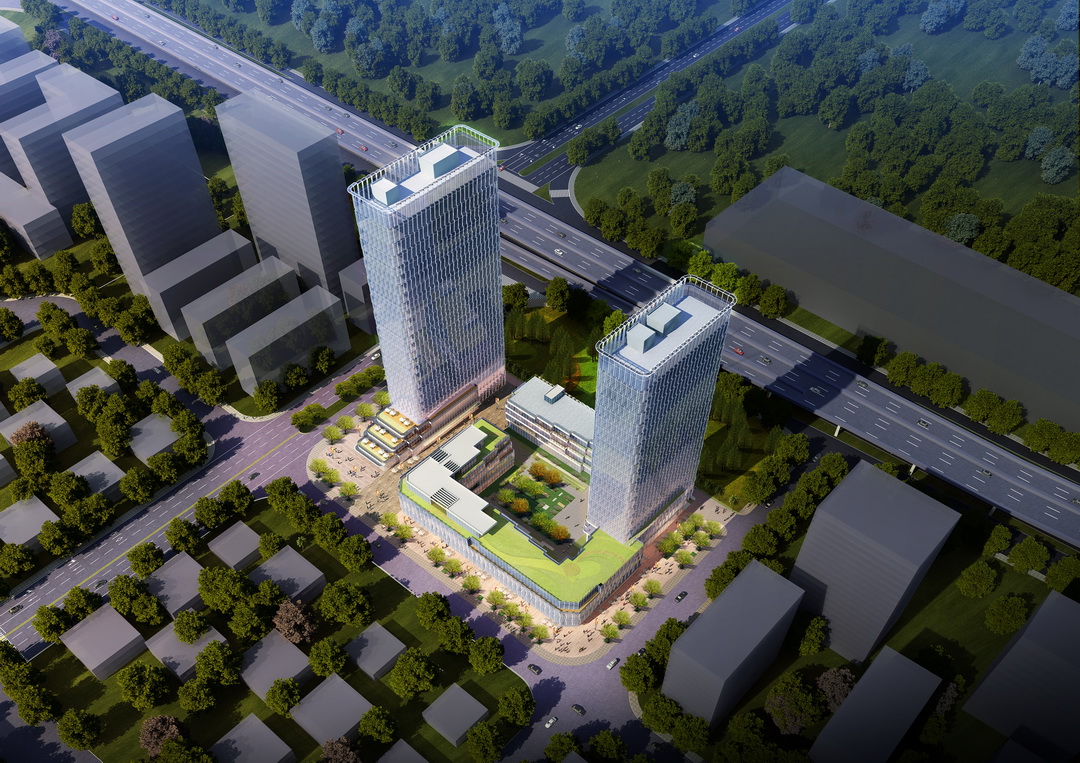
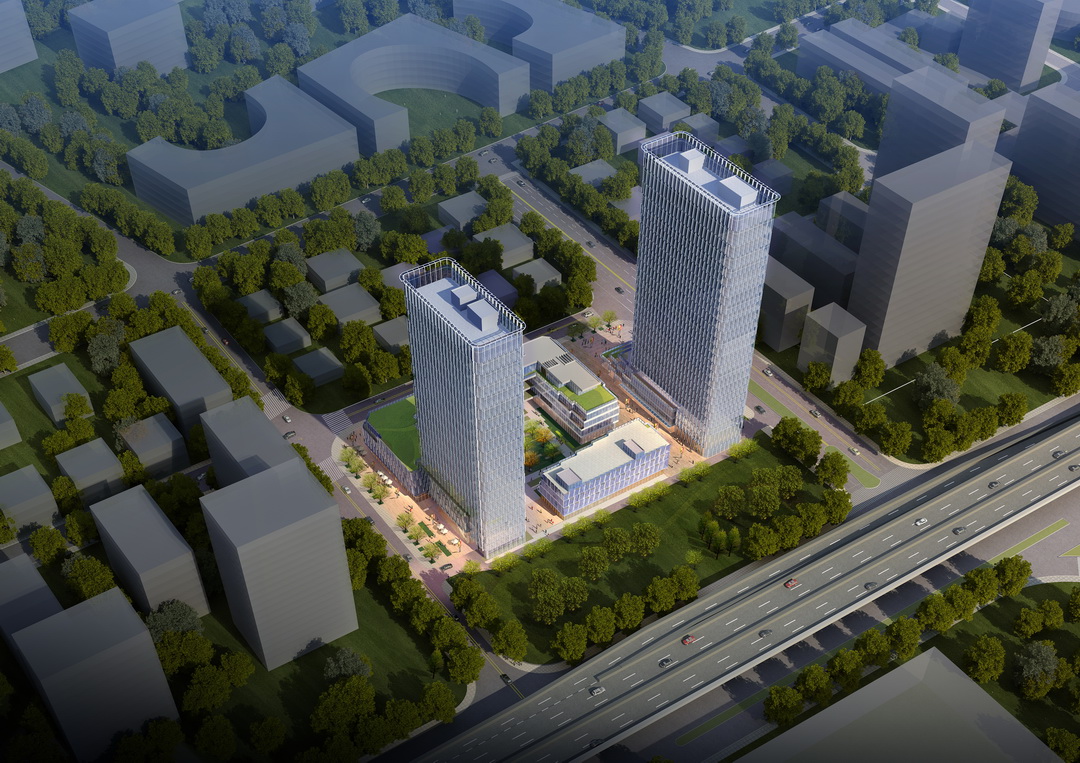
本项目位于无锡市滨湖区,东临城市快速路蠡湖大道,西南向可远眺血浪山,景观资源佳。项目为两栋塔楼(酒店+公寓)和商业裙楼等部分组成的商业综合体。
This project is located in Binhu District, Wuxi City, with Lihu Avenue, the city expressway in the east, and Xuelang Mountain in the southwest, with good landscape resources. The project is a commercial complex consisting of two towers (hotel + apartment) and a commercial podium.
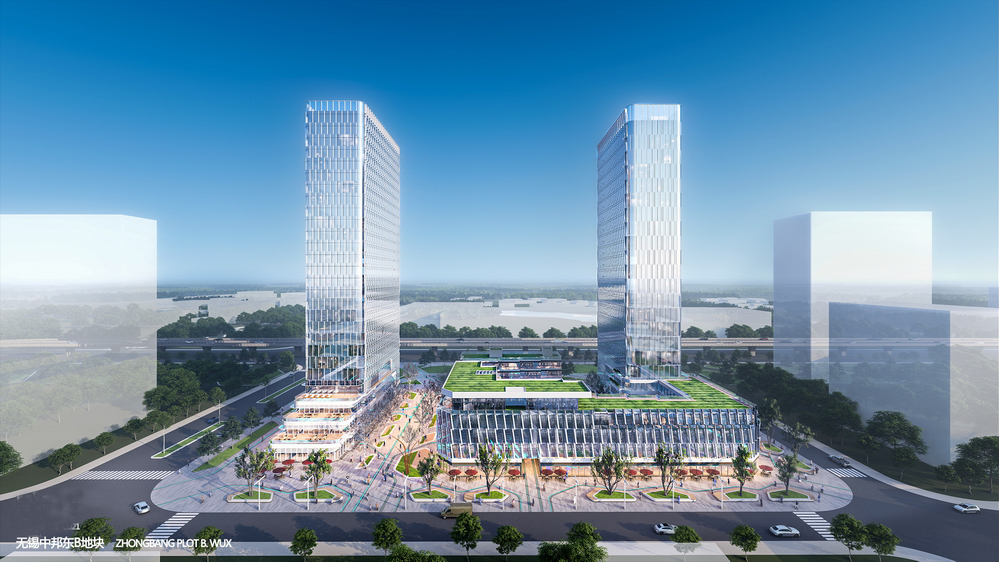
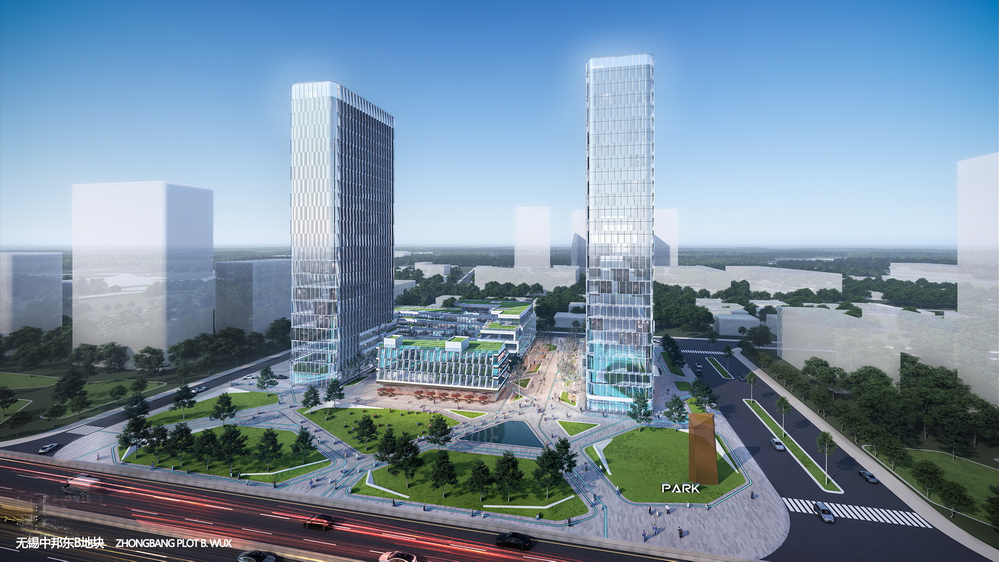
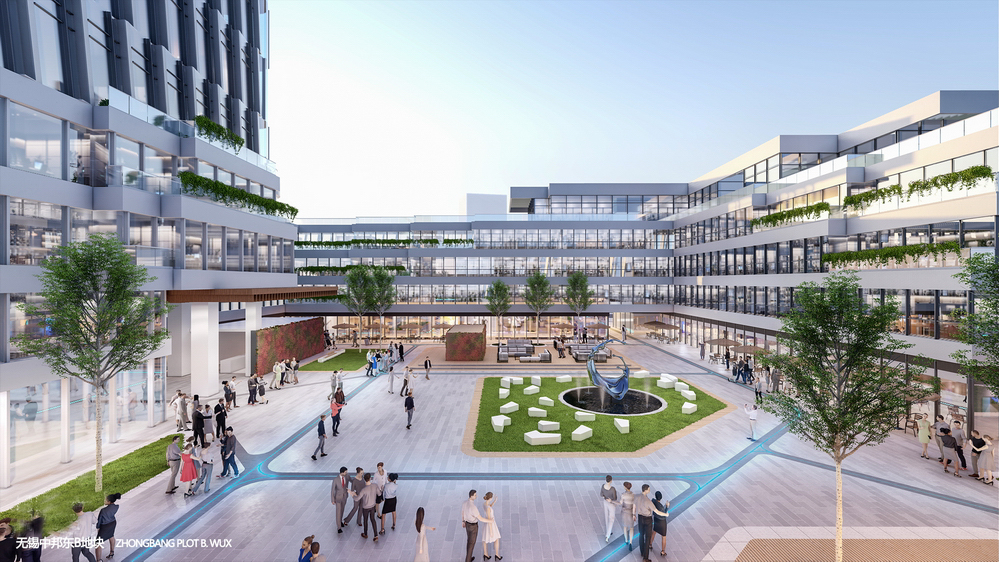
整体建筑呈“一”字型+“回”字形的总体布局。两栋塔楼一字型南北向布置,塔楼之间间距最大,塔楼之间视线互不干扰。塔楼正面朝向通风日照俱佳,侧面面向城市道路蠡湖大道,可有效降低道路噪音干扰。
The overall building is in the general layout of "one" + "hui". The two towers are arranged in a north-south direction, the distance between the towers is the largest, and the sight lines between the towers do not interfere with each other. The front of the tower faces good ventilation and sunshine, and the side faces Lihu Avenue, an urban road, which can effectively reduce road noise interference.
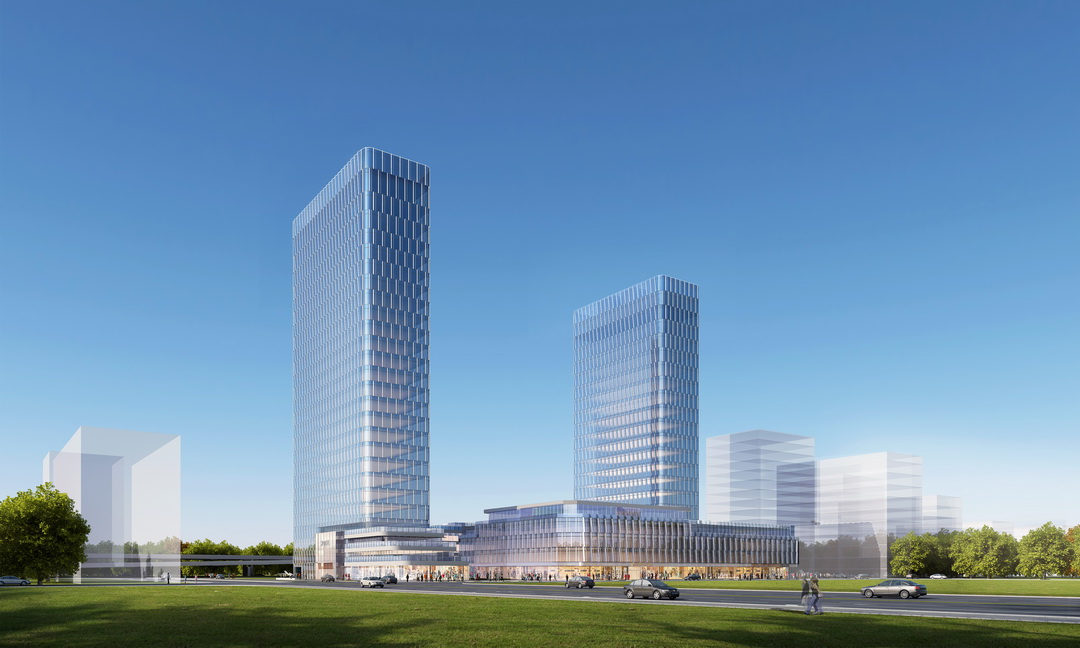
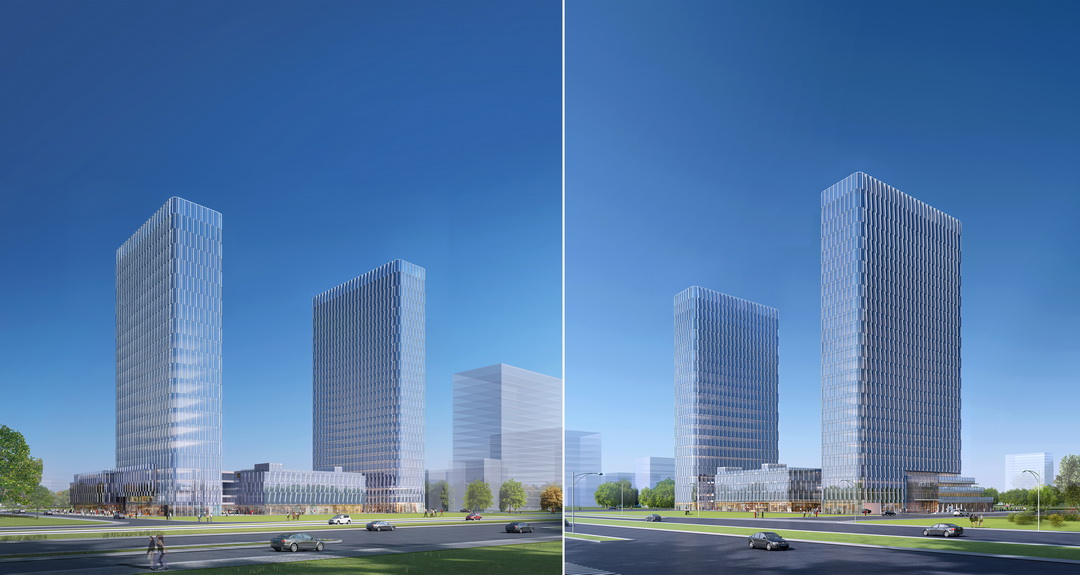
裙楼回字形布局,围合出中心公共花园。同时在各楼栋之间设置架空通道等多个出入口,提升商业可达性,形成开放式街区。
The podium is laid out in a zigzag shape, enclosing the central public garden. At the same time, multiple entrances and exits such as overhead passages are set up between the buildings to improve commercial accessibility and form an open block.
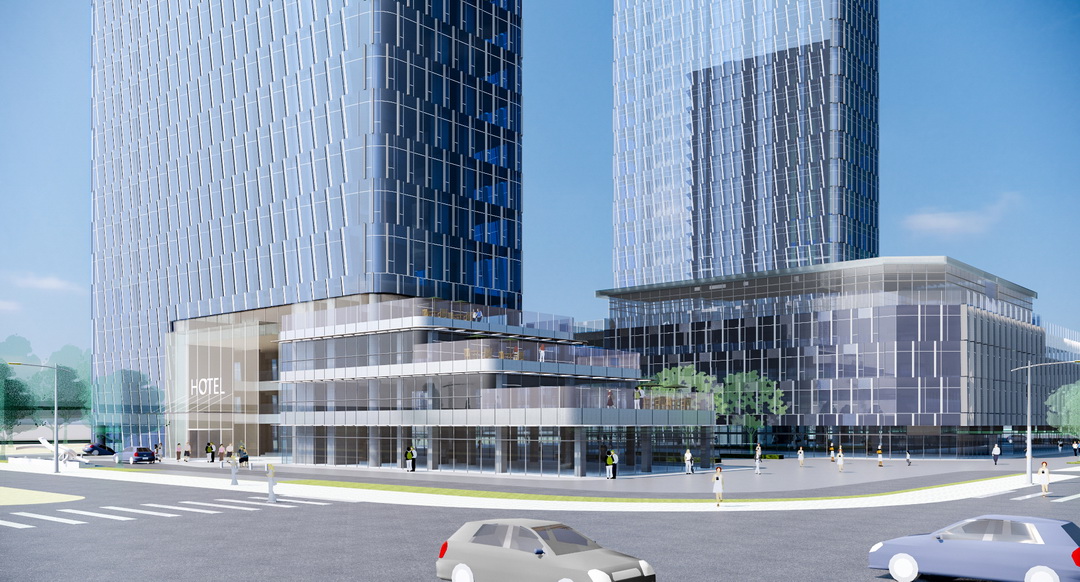
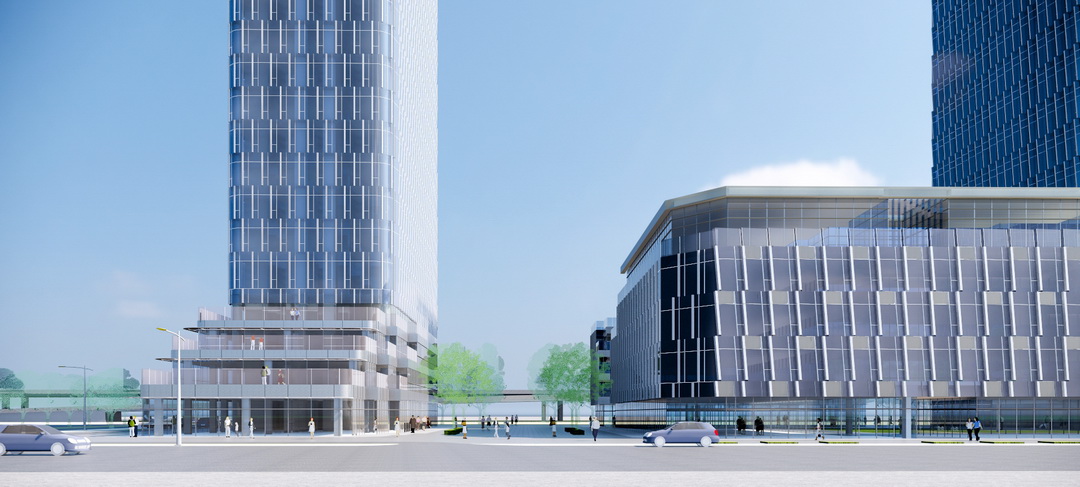
面向中心花园的建筑立面采用水平线条并结合退台处理,强调通透、简洁、明快。
The facade of the building facing the central garden adopts horizontal lines combined with setback treatment, emphasizing transparency, simplicity and liveliness.
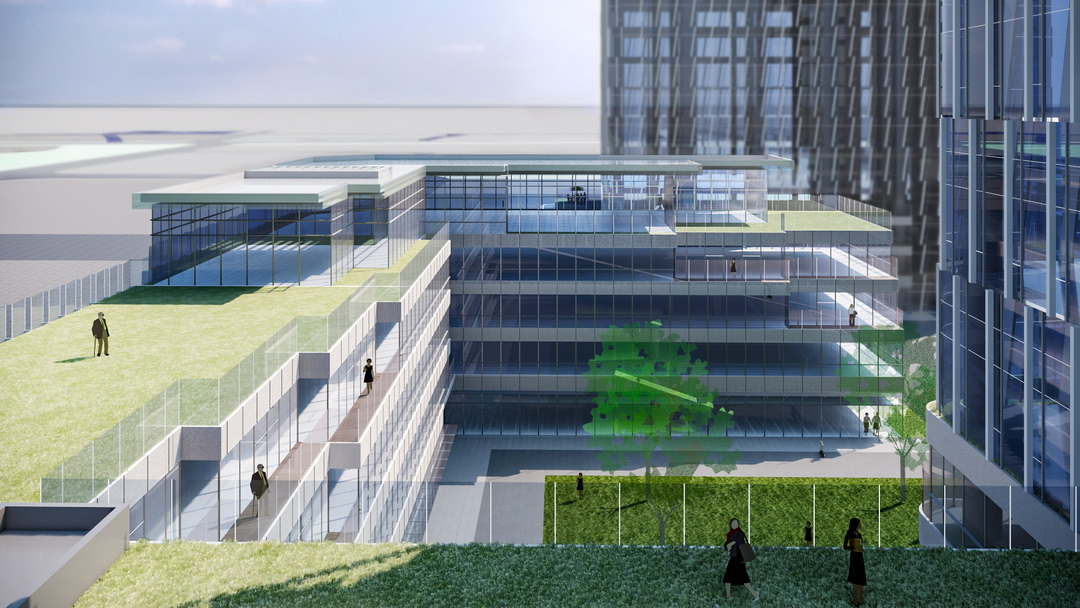
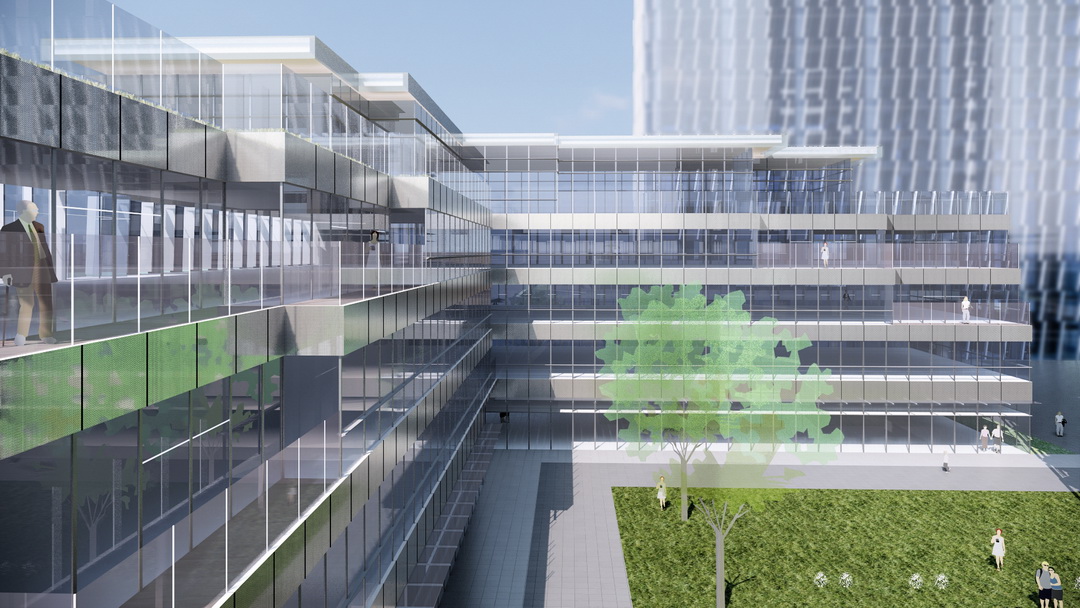
塔楼南北两侧建筑立面为折线形处理,将玻璃幕墙主要景观面偏向于对西南侧自然景观,并降低用地东侧主干道的噪音影响。
The building facades on the north and south sides of the tower are folded, the main landscape side of the glass curtain wall is biased towards the natural landscape on the southwest side, and the noise impact of the main road on the east side of the land is reduced.
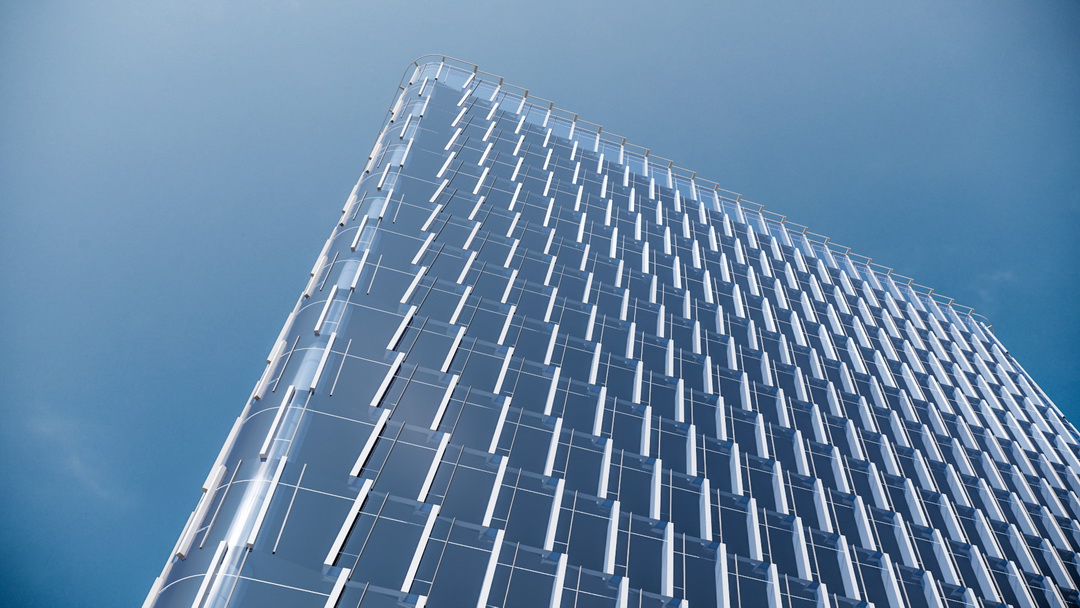
立面节点生成
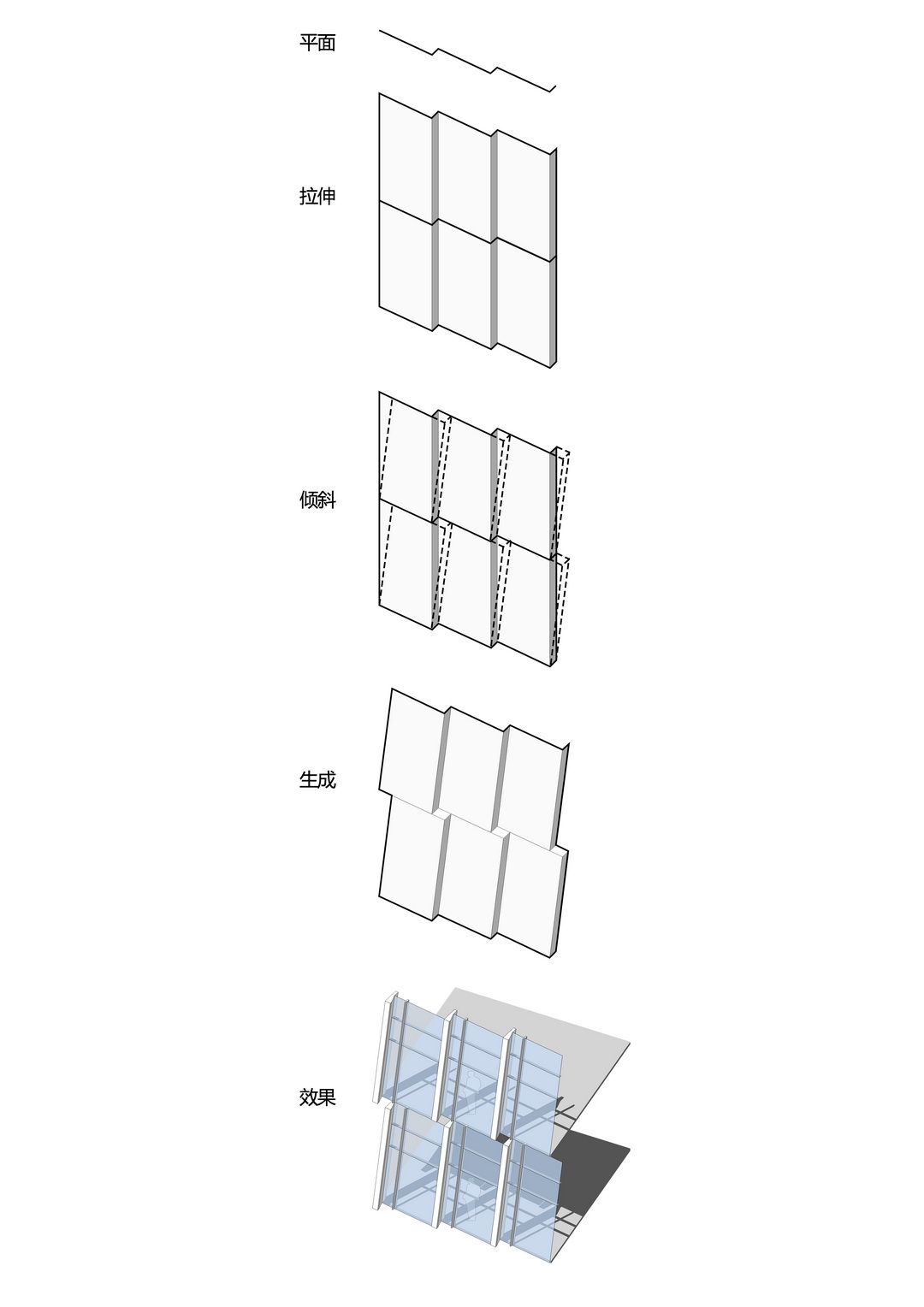
折线形设计利于加强立面的立体感,玻璃幕墙和金属构架的处理,简洁富有细部,精致动人。项目整体丰富的外立面层次,使得建筑充满动感和商业活力,成为城市地标。
The fold-line design is conducive to strengthening the three-dimensional sense of the façade. The processing of the glass curtain wall and the metal frame is simple and detailed, delicate and moving. The overall rich façade levels of the project make the building full of dynamism and commercial vitality, and become an urban landmark.
