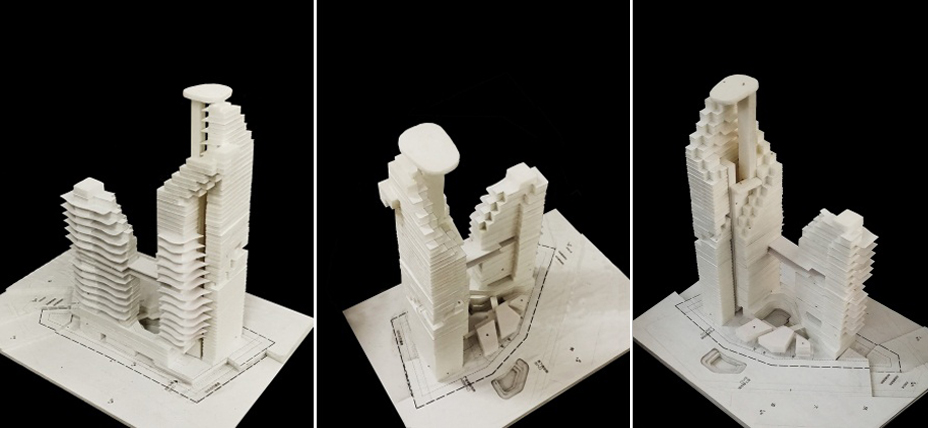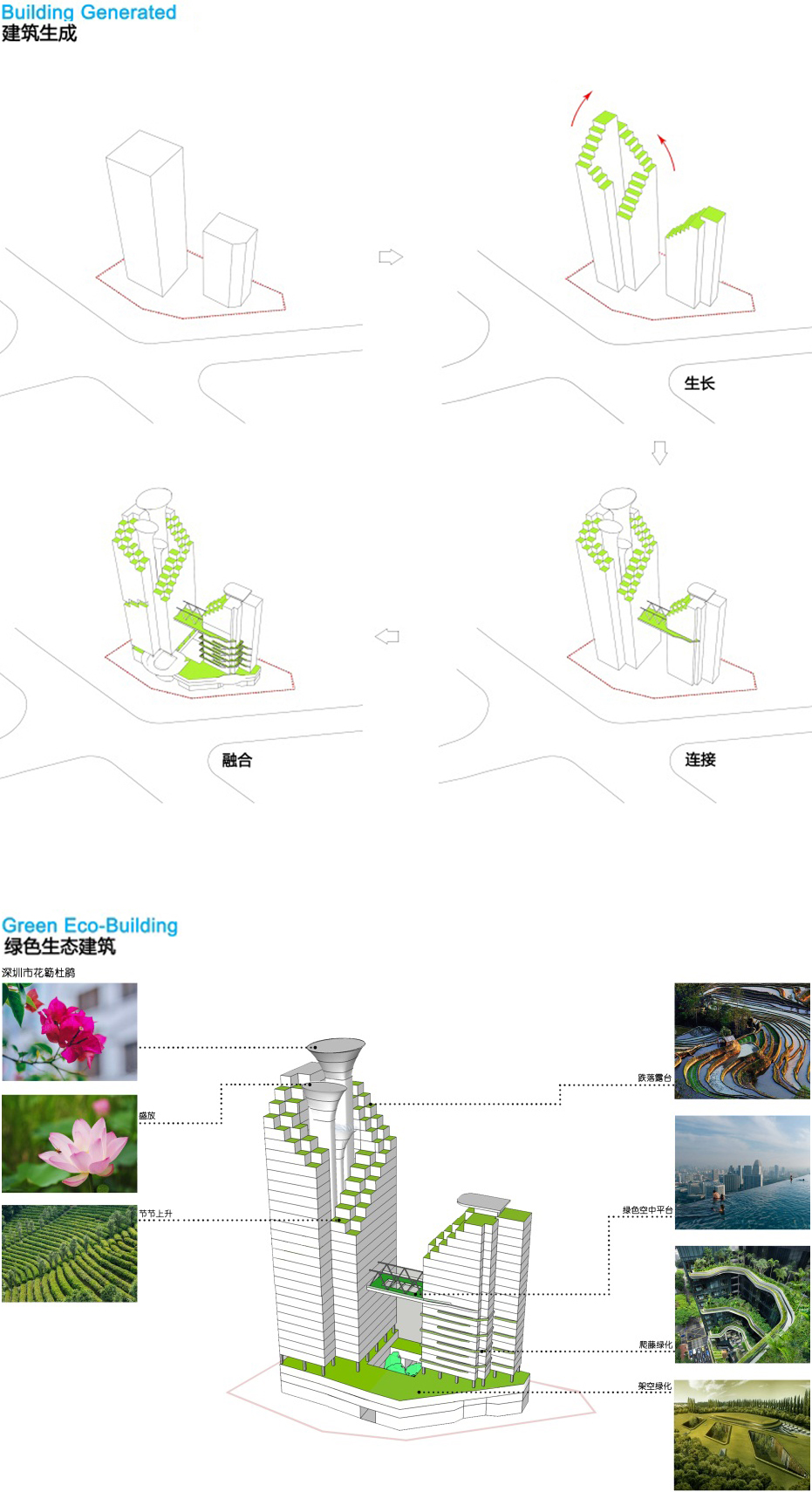岗润时代方舟
TIMES ARK. SHENZHEN
| Construction site: | Shenzhen, China |
| Construction area: | 80000m² |
| Design time: | 2015~2020 |
| Project status: | Under Construction |

本项目位于深圳市宝安松岗,用地位置优越。由一栋150米高的超高层产业研发塔楼、一
栋100米高的高层宿舍塔楼和两者连接商业裙楼三部分组成。
The project is located in Songgang, Shenzhen. It consists of a 150-metre high research
tower, a 100-metre high dormitory tower and a commercial podium.
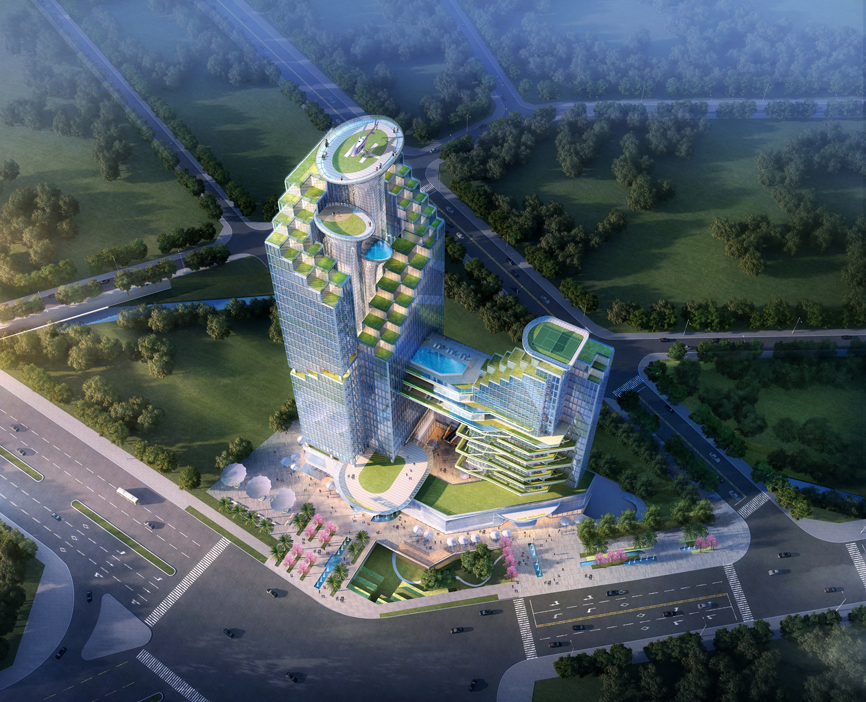
本设计将超高层产业研发塔楼放置在用地南面,直接面对松岗大道和松白路交叉口,为
整个项目提供良好的昭示性和标志性形象,高层宿舍塔楼放置在用地北侧,造型上与产
业研发塔楼形成呼应,两者之间用绿色空中平台连接,形成有机整体。
Our design places 150-metre high research tower on the south side of the site,
directly facing the intersection of Songgang Avenue and Songbai Road, providing a
good identifying image for the whole project. The 100-metre high dormitory tower
is placed on the north side of the site . Corresponding to higher tower , the two are
connected by a green aerial platform to form an organic whole.
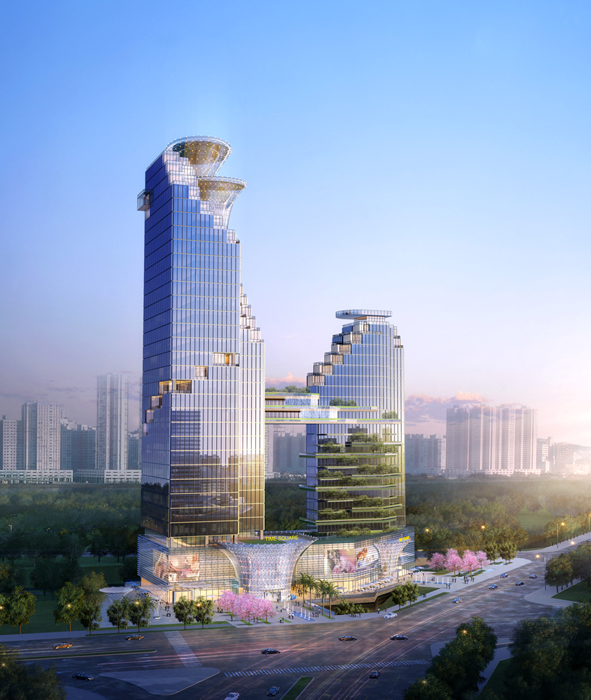

项目建筑设计灵感源于大自然中的高山流水,以及两山之间的连桥。超高层塔楼和高层
塔楼皆采用了层层退进,逐层缩小并形成跌落露台的造型设计手法,室内空间通过露台
与自然融合一体,人们可充分享受阳光、空气、雨水和“一览众山小”的视线景观。贯彻
绿色生态建筑设计理念,从而达到空间造型、舒适性、和绿色生态理念的完美结合。
Our design concept is inspired by the mountains and rivers of nature, as well as the
bridge between the two mountains.The terraces around towers fall down step by step,
indoor spaces pass through the terraces, intergrating with nature, people can fully
enjoy the sunshine, air, rain and the panoramic view. Green ecological design concept
achieve the perfect combination of space forming, comfort, and green environmental
protection concept.
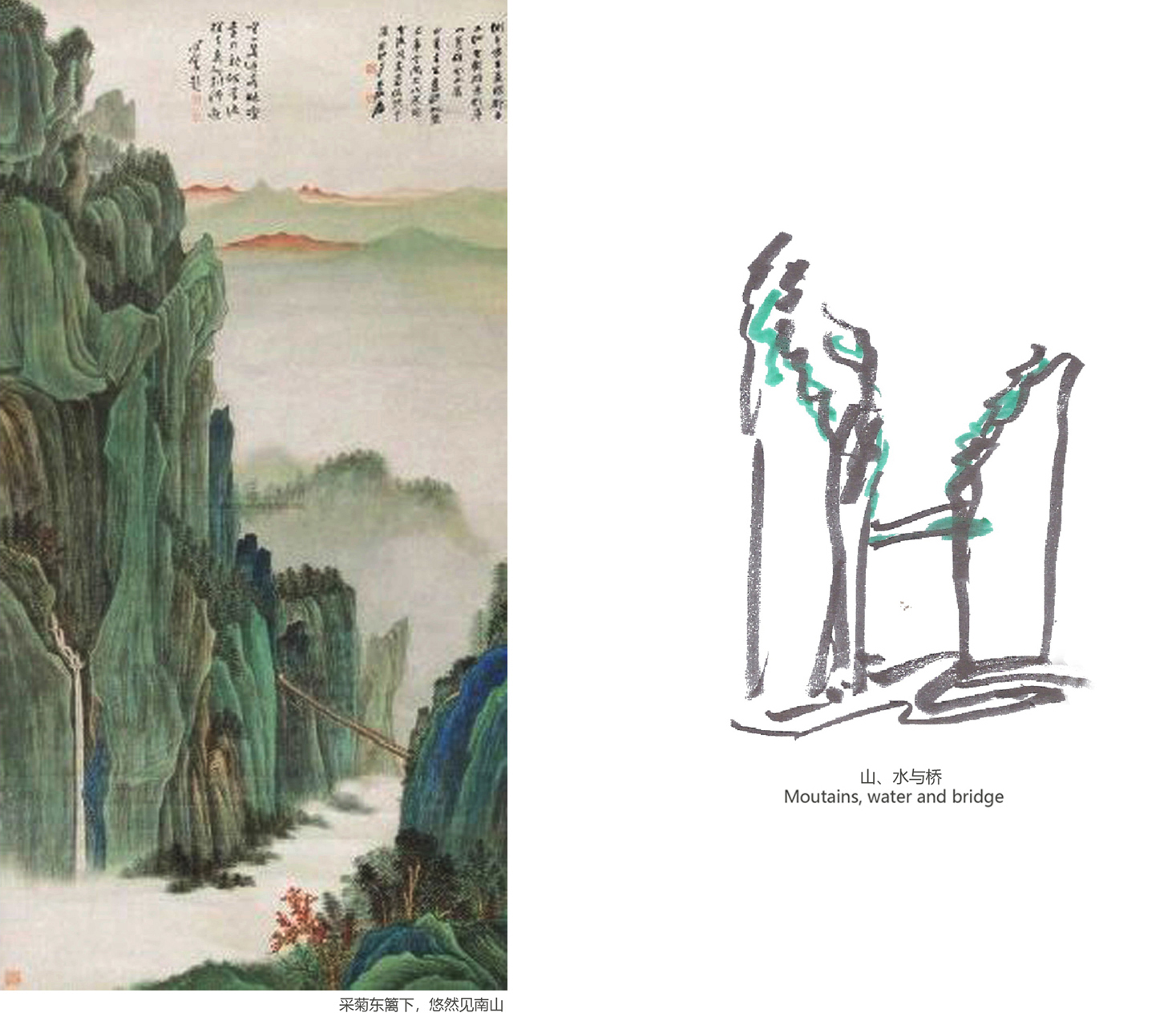
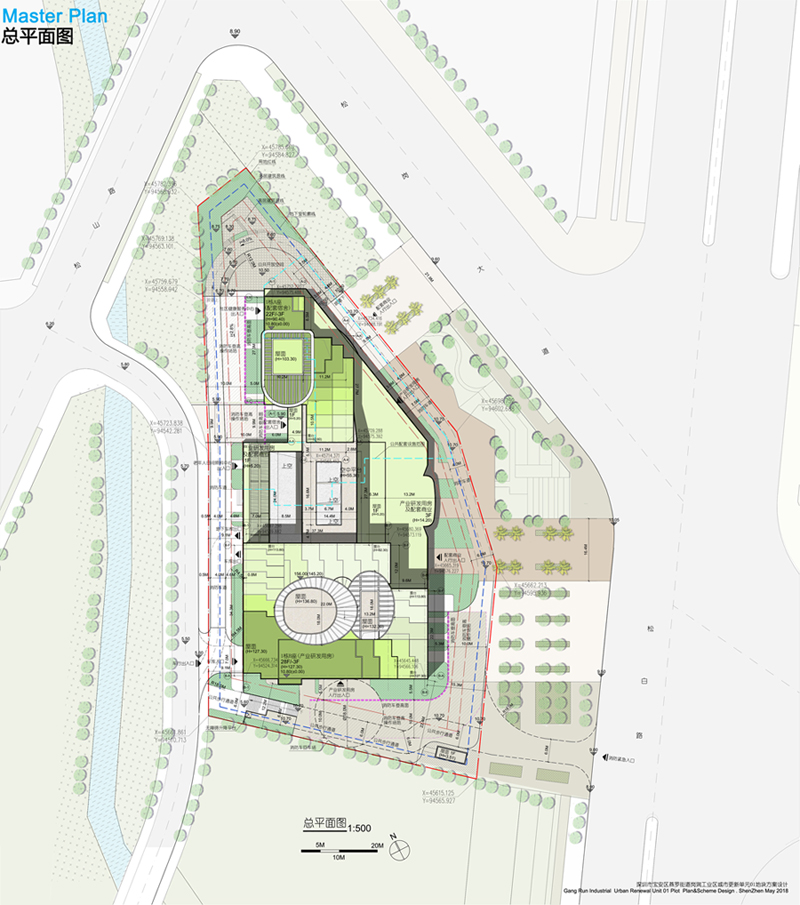
超高层顶部和裙楼的入口造型借鉴了深圳市花“勒杜鹃”花的造型元素,优雅并独具特色。
建筑外墙采用玻璃幕墙做法,简洁、透明而富有细节,充满动感和活力,使之成为新的
城市地标。
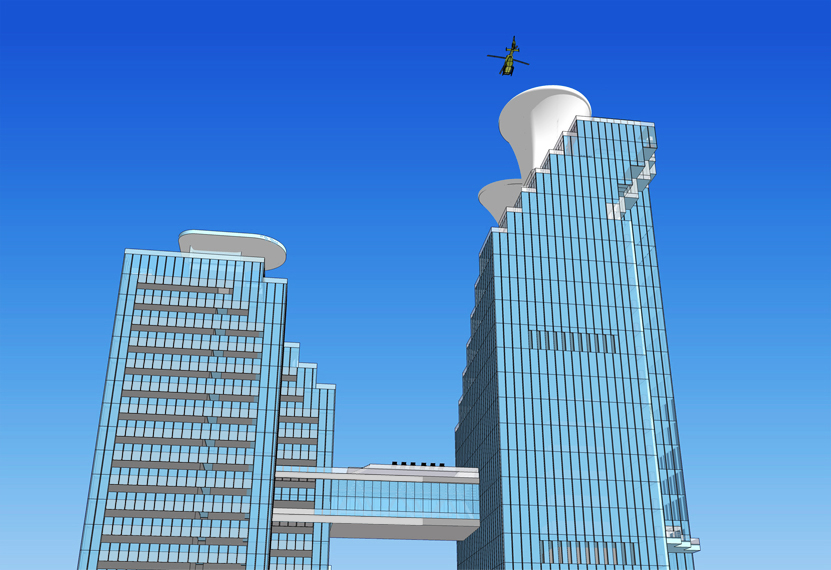

The shapes of the top of the towers and the entrance of the podium are inspired by
Shenzhen city flower "le cuckoo", elegant and unique.
The exterior wall of the buildingis made of glass curtain wall, which is concise,
transparent and full of details, dynamic and vigorous, making it a new landmark of
the city.

