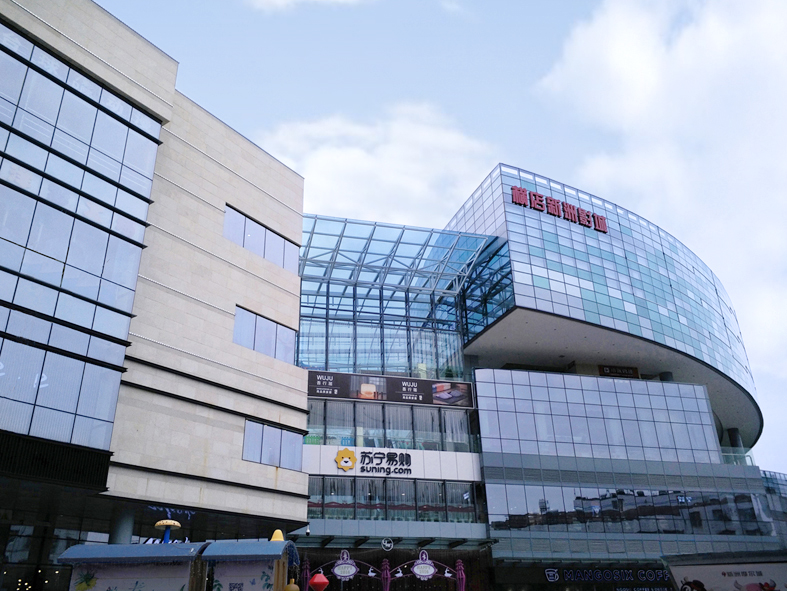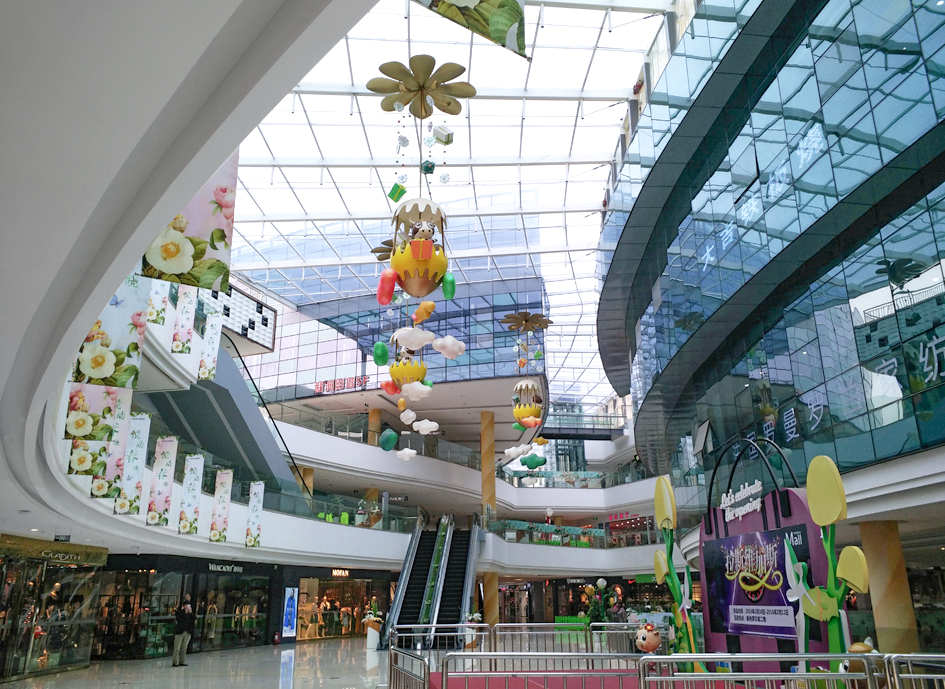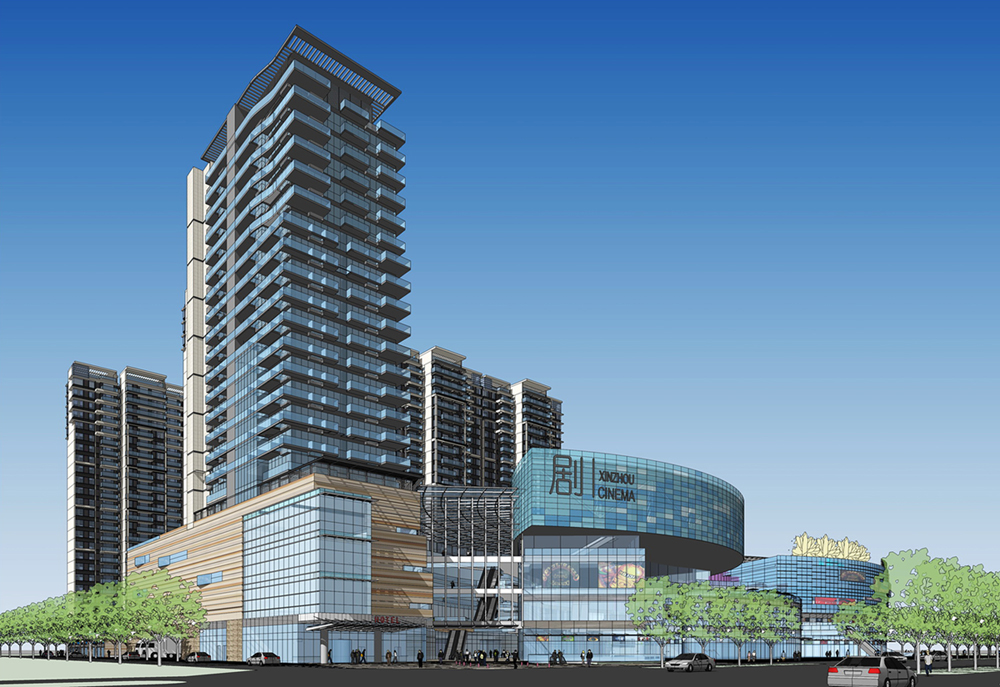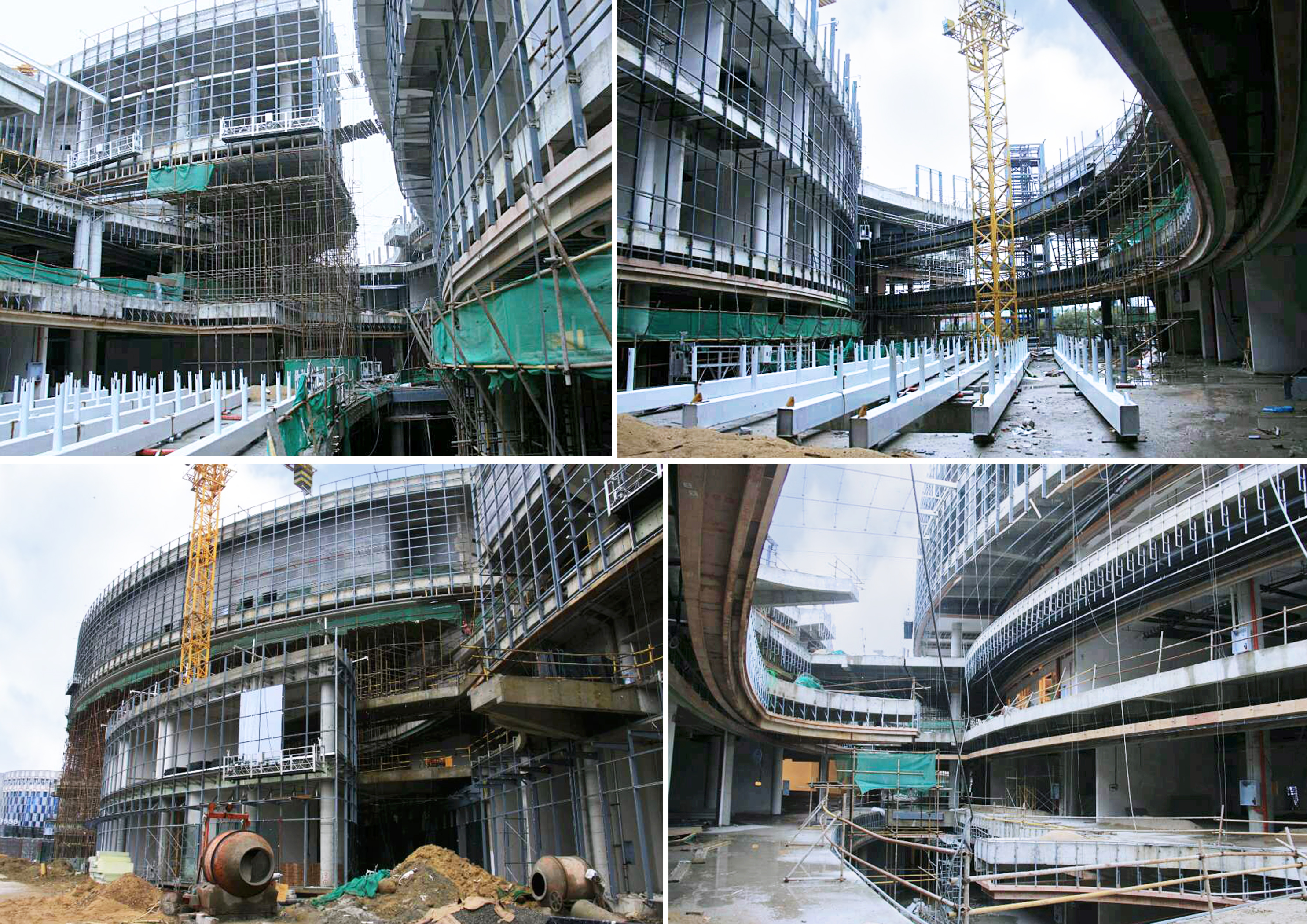武汉横店影视摩尔城
H&D COMMERCIAL COMPLEX. WUHAN
| Construction site: | |
| Construction area: | 143333m² |
| Design time: | 2011~2014 |
| Project status: | Completed |

本项目位于武汉市新洲区,用地位置优越,是集商业步行街、集中商业、住宅及公寓为一
体的大型城市综合体项目。
打破“大盒子”的传统商业空间模式, 将“室外、半室外商业街概念”引入并纵向叠加,形成
架空、错位、退台和露台等水平向和垂直向的不断变幻的趣味性空间,在满足商业建筑高
容积率的情况下,有效提升商业空间的活力和建筑的商业价值。

Located in Xinzhou District of Wuhan City, this project is a large urban complex
which includes commercial pedestrian street, mall, cinema, catering, entertainment,
residential and apartment.
Breaking the traditional commercial space mode of “one big box”, introducing the
concept of "outdoor and semi-outdoor commercial street” and
overlapping
vertically,
forming the constantly changing space in horizontal and
vertical
directions, such
as
overheads pace, dislocation, balconies and terraces.
Under the condition of
meeting
the high volume ratio of commercial buildings, the
vitality and the value ofcommerce can be raised effectively.



商业部分以地上三、四层和地下一层为主,弧线形室外、半室外商业步行街便于与城市
道路和广场自然过渡衔接。在主要城市广场设向上和向下的大台阶和扶梯便于人流进入,
实现“三首层”的概念。
电影院“悬浮”在建筑之上,形成标识性形象。
除地下室外,建筑的三、四层和屋顶局部也设置了停车场,方便开车人流进入,提升建
筑三、四层的可达性。

The commercial part is mainly composed of third and fourth floors above ground
and underground floors. The curve-shaped outdoor an semi-outdoor commercial
pedestrian streets are convenient to connect naturally with urban roads and squares.
The concept of "three first floors" is realized by setting large steps and escalators up
and down from the main urban squares.
The cinema is suspended above the building to form an iconic image.
Besides the basement, parking is also set up on the third, fourth floors and the roof
to facilitate the flow of driving people.










